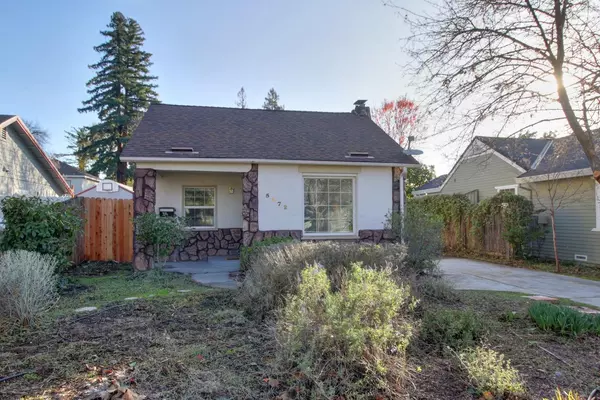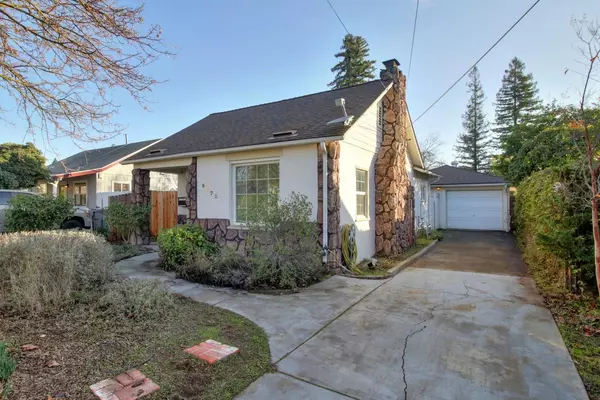
OPEN HOUSE
Sat Dec 21, 12:00pm - 2:00pm
Sun Dec 22, 1:00pm - 3:00pm
UPDATED:
12/19/2024 12:50 AM
Key Details
Property Type Single Family Home
Sub Type Single Family Residence
Listing Status Active
Purchase Type For Sale
Square Footage 840 sqft
Price per Sqft $582
MLS Listing ID 224132209
Bedrooms 2
Full Baths 1
HOA Y/N No
Originating Board MLS Metrolist
Year Built 1930
Lot Size 5,663 Sqft
Acres 0.13
Property Description
Location
State CA
County Sacramento
Area 10820
Direction From Broadway, go south on 53rd street. Head east on 9th ave. Home will be on right (south) side of street.
Rooms
Master Bathroom Tub
Master Bedroom 0x0
Bedroom 2 0x0
Bedroom 3 0x0
Bedroom 4 0x0
Living Room 0x0 Other
Dining Room 0x0 Formal Area
Kitchen 0x0 Synthetic Counter
Family Room 0x0
Interior
Heating Central
Cooling Central, Window Unit(s)
Flooring Linoleum, Tile, Wood
Fireplaces Number 1
Fireplaces Type Brick, Wood Burning
Window Features Dual Pane Full
Appliance Free Standing Gas Range, Free Standing Refrigerator, Dishwasher
Laundry Dryer Included, Washer Included, In Garage
Exterior
Parking Features Detached, Garage Facing Front, Other
Garage Spaces 1.0
Fence Back Yard
Utilities Available Internet Available
Roof Type Composition
Topography Level
Street Surface Asphalt
Private Pool No
Building
Lot Description Shape Regular, Low Maintenance
Story 1
Foundation Raised
Sewer Public Sewer
Water Public
Architectural Style Cottage, Traditional
Schools
Elementary Schools Sacramento Unified
Middle Schools Sacramento Unified
High Schools Sacramento Unified
School District Sacramento
Others
Senior Community No
Tax ID 015-0132-008-0000
Special Listing Condition None

GET MORE INFORMATION

Adrian Castillo
Principal/Realtor | CA DRE#01308935
Principal/Realtor CA DRE#01308935



