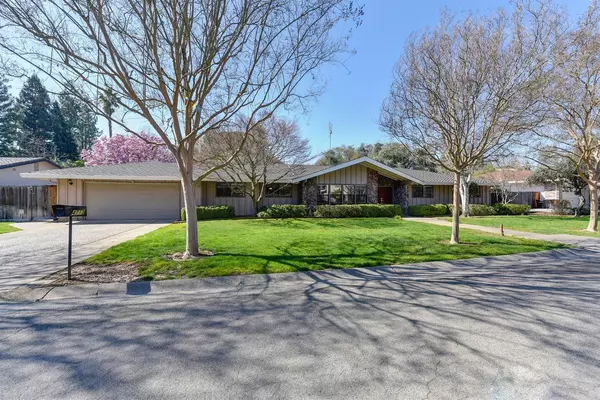For more information regarding the value of a property, please contact us for a free consultation.
Key Details
Sold Price $675,000
Property Type Single Family Home
Sub Type Single Family Residence
Listing Status Sold
Purchase Type For Sale
Square Footage 2,192 sqft
Price per Sqft $307
MLS Listing ID 20029827
Sold Date 12/29/20
Bedrooms 4
Full Baths 2
HOA Y/N No
Originating Board MLS Metrolist
Year Built 1974
Lot Size 0.380 Acres
Acres 0.38
Property Description
Modern ranch-style home w/ a mid-century flare. Established neighborhood in the heart of Fair Oaks. 4 beds, 2.5 baths w/ approx 2,192 sq ft. Sep family & living room. Appreciate the architecture of the family room w/ vaulted ceilings w/ original beams & spectacular view of the backyard w/ floor to ceiling windows. Includes new multi coat imperfect smooth textured walls, custom baseboards, crown molding, designer paint, LED recessed lighting, Kohler toilets, updated light fixtures, Moen faucets, top of the line Baldwin door handles & more! Updated kitchen w/ granite counter tops, double oven, NEW dishwasher, refrigerator & Bosch 5 burner stove top. New laminate 72-hour spill proof flooring w/ premium underlayment. Fireplace remodel w/custom re-purposed barn wood mantel. Presidential roof. Beautiful coffered entry ceiling. Sitting on .38 acres w/ a well-manicured backyard. Enjoy your summer splashing around in the blue bottom pool. 2 car garage. San Juan Unified w/ top rated schools.
Location
State CA
County Sacramento
Area 10628
Direction US-50 E. Take Sunrise Blvd, exit 518. L on Sunrise Blvd. R on Sunset Ave. R on Della Robia.
Rooms
Master Bathroom Shower Stall(s), Tile, Window
Master Bedroom Outside Access, Walk-In Closet
Dining Room Dining/Living Combo, Space in Kitchen
Kitchen Stone Counter
Interior
Heating Central
Cooling Ceiling Fan(s), Central, Whole House Fan, Window Unit(s)
Flooring Laminate, Tile
Fireplaces Number 1
Fireplaces Type Family Room
Window Features Dual Pane Partial
Appliance Built-In Gas Oven, Dishwasher, Disposal, Double Oven, Free Standing Gas Range, Free Standing Refrigerator, Gas Cook Top, Gas Water Heater, Hood Over Range, Ice Maker, Plumbed For Ice Maker
Laundry Cabinets, Gas Hook-Up, Inside Room
Exterior
Garage Garage Door Opener, Garage Facing Front
Garage Spaces 2.0
Fence Back Yard, Wood
Pool Built-In, On Lot, Pool/Spa Combo
Utilities Available Public, Natural Gas Connected
Roof Type Composition
Street Surface Paved
Private Pool Yes
Building
Lot Description Auto Sprinkler F&R, Cul-De-Sac, Curb(s)/Gutter(s), Landscape Back, Landscape Front
Story 1
Foundation Slab
Sewer In & Connected, Public Sewer
Water Meter on Site, Meter Required, Public
Architectural Style Ranch
Schools
Elementary Schools San Juan Unified
Middle Schools San Juan Unified
High Schools San Juan Unified
School District Sacramento
Others
Senior Community No
Tax ID 246-2800-17
Special Listing Condition None
Read Less Info
Want to know what your home might be worth? Contact us for a FREE valuation!

Our team is ready to help you sell your home for the highest possible price ASAP

Bought with KW CA Premier
GET MORE INFORMATION

Adrian Castillo
Principal/Realtor | CA DRE#01308935
Principal/Realtor CA DRE#01308935



