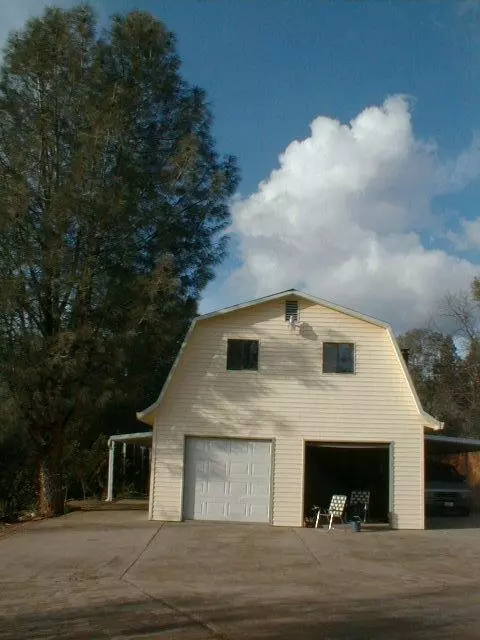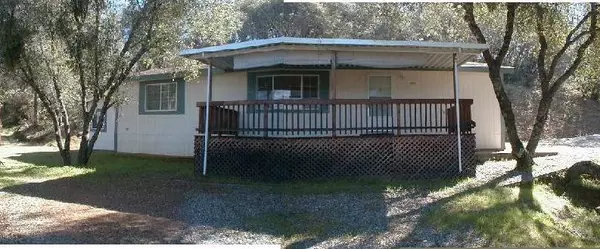For more information regarding the value of a property, please contact us for a free consultation.
Key Details
Sold Price $530,000
Property Type Multi-Family
Sub Type 2 Houses on Lot
Listing Status Sold
Purchase Type For Sale
Square Footage 1,511 sqft
Price per Sqft $350
MLS Listing ID 20067126
Sold Date 01/21/21
Bedrooms 3
Full Baths 2
HOA Fees $36/ann
HOA Y/N Yes
Originating Board MLS Metrolist
Year Built 1989
Lot Size 10.000 Acres
Acres 10.0
Property Description
Very versatile property: 2 single level homes on a fenced and cross-fenced, 10 acre parcel. Parcel is zoned RE-10 (residential estate) & could be a home with in-laws quarters, a main home with a separate rental home, or an equestrian property. It is located within a paved, gated community 1.5 mi off HWY50 & thirty minutes East of Sacramento. Main home is 1500sqft 3br, 2bth with a full length rear carport plus an attached 2 car garage & large bonus room above garage. It also has a detached 3 car garage/workshop with electricity & water, plus a large concrete pad for one or more RV, boats, or trailers. 2nd home is a 1200 sqft, 3 br 2 bth with rear carport, & a 20X14 ft covered front deck overlooking lower acreage. It is currently rented for $1600 & has a separate address, driveway, and utilities. Both units have brand new central air conditioners, propane central heaters, & newer roofs. Both homes are on well water, but have separate recently serviced septic tanks.
Location
State CA
County El Dorado
Area 12603
Direction East On Hwy 50 To Shingle Springs Dr Off Ramp(One Past Ponderosa) Go Left Under Freeway To Gate (gate code required)
Rooms
Dining Room Dining Bar, Dining/Family Combo
Kitchen Laminate Counter
Interior
Heating Propane, Wood Stove
Cooling Central
Flooring Carpet, Linoleum/Vinyl
Window Features Dual Pane Full
Appliance Disposal, Free Standing Gas Range, Plumbed For Ice Maker, Self/Cont Clean Oven
Laundry Cabinets, Inside Room, Sink
Exterior
Garage Boat Storage, RV Access, RV Storage, Workshop in Garage
Carport Spaces 2
Fence Back Yard, Front Yard
Utilities Available Dish Antenna, Propane Tank Owned
Roof Type Composition
Street Surface Paved
Porch Covered Patio
Private Pool No
Building
Lot Description Shape Irregular
Story 1
Foundation Raised
Sewer Septic System
Water Well
Architectural Style Ranch
Schools
Elementary Schools Buckeye Union
Middle Schools Buckeye Union
High Schools El Dorado Union High
School District El Dorado
Others
Senior Community No
Tax ID 319-030-057-000
Special Listing Condition None
Read Less Info
Want to know what your home might be worth? Contact us for a FREE valuation!

Our team is ready to help you sell your home for the highest possible price ASAP

Bought with McMullen Real Estate Services
GET MORE INFORMATION

Adrian Castillo
Principal/Realtor | CA DRE#01308935
Principal/Realtor CA DRE#01308935



