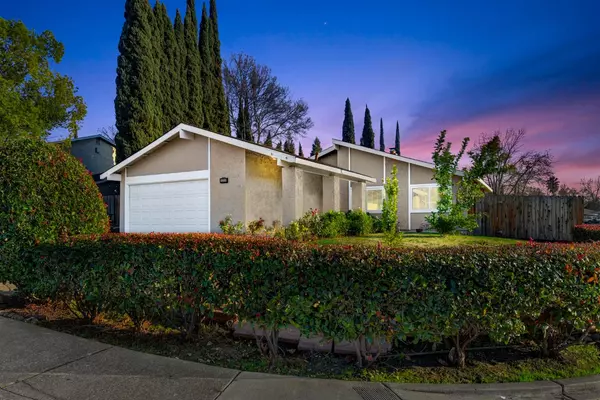For more information regarding the value of a property, please contact us for a free consultation.
Key Details
Sold Price $418,000
Property Type Single Family Home
Sub Type Single Family Residence
Listing Status Sold
Purchase Type For Sale
Square Footage 1,129 sqft
Price per Sqft $370
Subdivision Sunrise Knolls
MLS Listing ID 20074542
Sold Date 02/03/21
Bedrooms 3
Full Baths 2
HOA Y/N No
Originating Board MLS Metrolist
Year Built 1979
Lot Size 8,076 Sqft
Acres 0.1854
Property Description
Welcome to 8300 Juglans Dr! This beautiful home tucked deep into one of Sacramento's most highly sought-after suburbs, Orangevale! This Single Story, 3-Bed 2-Full Bath 1,129-Sqft 2-Car Garage RV ACCESS/STORAGE HUGE Corner Lot San Juan School District is just what you have been looking for! Bathrooms have been updated in recent years. Full Dual Pane Windows, Granite Kitchen Counter Tops, Tile & Carpet throughout. Wood Burning Fireplace. Backyard offers expansive uncovered patio area, Above Ground Planter Boxes for your Spring, and Summer Gardens. The RV access/storage will fit just about any size rig you have. This home is a super rare find, and you must know....it won't last long, so hurry out and see it this week, and make it yours for the NEW YEAR!
Location
State CA
County Sacramento
Area 10662
Direction I-80 EAST to Exit Antelope RD EAST, to (R) on SUNRISE BLVD, to (L) on OAK AVE, to (R) on OLD RANCH RD, to (L) on JUGLANS DR. WELCOME! You have arrived at 8300 Juglans Dr.
Rooms
Master Bathroom Tile, Tub w/Shower Over, Window
Dining Room Breakfast Nook, Dining/Living Combo
Kitchen Granite Counter
Interior
Heating Central, Natural Gas
Cooling Ceiling Fan(s), Central
Flooring Carpet, Tile
Fireplaces Number 1
Fireplaces Type Living Room, Wood Burning
Window Features Dual Pane Full,Window Coverings
Appliance Dishwasher, Disposal, Free Standing Gas Range, Gas Cook Top, Gas Water Heater, Microwave
Laundry In Garage, Washer/Dryer Included
Exterior
Parking Features Garage Door Opener, Garage Facing Front, RV Access, RV Storage
Garage Spaces 2.0
Fence Back Yard, Wood
Utilities Available Public, Cable Available, Internet Available, Natural Gas Connected
Roof Type Composition
Topography Level
Street Surface Paved
Porch Uncovered Patio
Private Pool No
Building
Lot Description Corner, Landscape Back, Manual Sprinkler Front, Manual Sprinkler Rear, Street Lights
Story 1
Foundation Slab
Sewer In & Connected
Water Public
Architectural Style Mediterranean, Ranch
Schools
Elementary Schools San Juan Unified
Middle Schools San Juan Unified
High Schools San Juan Unified
School District Sacramento
Others
Senior Community No
Tax ID 259-0370-035-0000
Special Listing Condition None
Read Less Info
Want to know what your home might be worth? Contact us for a FREE valuation!

Our team is ready to help you sell your home for the highest possible price ASAP

Bought with J. Ellen Realty
GET MORE INFORMATION
Adrian Castillo
Principal/Realtor | CA DRE#01308935
Principal/Realtor CA DRE#01308935



