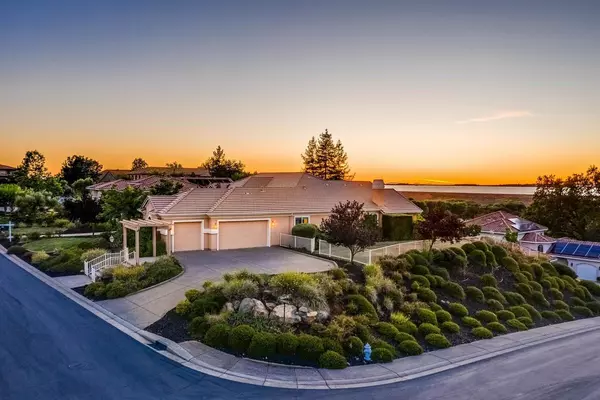For more information regarding the value of a property, please contact us for a free consultation.
Key Details
Sold Price $1,225,000
Property Type Single Family Home
Sub Type Single Family Residence
Listing Status Sold
Purchase Type For Sale
Square Footage 3,588 sqft
Price per Sqft $341
Subdivision The Promontory
MLS Listing ID 20083093
Sold Date 03/10/21
Bedrooms 5
Full Baths 3
HOA Fees $95/mo
HOA Y/N Yes
Originating Board MLS Metrolist
Year Built 2002
Lot Size 0.530 Acres
Acres 0.53
Property Description
Pristine Folsom Lake views! Gaze out at the lake from almost every room in this gated, Bella Lago at the Promontory single story home designed with a family minded floor plan. Enter through a spacious European style courtyard with garden bed, stamped/stained concrete and fountain. Elegant touches throughout this former model such as crown molding, boxed dining room ceiling, custom painted cabinetry with dentil trim, wine/coffee bar, and office/homework station with B/I desk and cabinetry. The kitchen calls for gathering with a dining bar, granite countertops, SS GE Advantium appliances (incl. speedcook oven), dbl oven and prep island + sink. Retreat to the master suite wing with rotunda entry, fireplace, granite shower with dry-off area, matching garage cabinetry/counter space and private patio with fountain. Entertainers will love the backyard patio with custom BBQ island, seating wall, fountain, grassy side yard and sensational lake views. NEW HVAC system and top rated schools.
Location
State CA
County El Dorado
Area 12602
Direction Sophia Pkwy/Empire Ranch Rd to Socrates Place. House is on the corner of Thalia and Socrates.
Rooms
Family Room View
Master Bathroom Shower Stall(s), Double Sinks, Sitting Area, Granite, Jetted Tub, Stone, Window
Master Bedroom Outside Access, Walk-In Closet 2+, Sitting Area
Living Room View
Dining Room Breakfast Nook, Dining Bar, Dining/Living Combo, Formal Area
Kitchen Breakfast Area, Pantry Closet, Granite Counter, Island w/Sink
Interior
Interior Features Formal Entry
Heating Central, MultiZone, Natural Gas
Cooling Ceiling Fan(s), Central, MultiZone
Flooring Carpet, Stone, Tile
Fireplaces Number 2
Fireplaces Type Master Bedroom, Family Room, Gas Piped
Equipment Audio/Video Prewired, MultiPhone Lines, Central Vacuum
Window Features Dual Pane Full
Appliance Built-In Electric Oven, Gas Cook Top, Gas Water Heater, Hood Over Range, Compactor, Dishwasher, Disposal, Microwave, Double Oven, Plumbed For Ice Maker, Wine Refrigerator
Laundry Cabinets, Sink, Ground Floor, Inside Room
Exterior
Exterior Feature BBQ Built-In, Uncovered Courtyard
Parking Features 24'+ Deep Garage, Attached, Restrictions, Garage Door Opener, Garage Facing Side, Interior Access, See Remarks
Garage Spaces 3.0
Fence Back Yard, Metal, Wood
Utilities Available Public, Cable Available, Internet Available, Natural Gas Connected
Amenities Available Other
View Lake
Roof Type Tile
Topography Lot Grade Varies,Trees Many
Street Surface Paved
Porch Covered Patio, Uncovered Patio
Private Pool No
Building
Lot Description Auto Sprinkler F&R, Corner, Cul-De-Sac, Curb(s)/Gutter(s), Gated Community, Landscape Back, Landscape Front
Story 1
Foundation Slab
Builder Name Reynan and Bardis
Sewer In & Connected
Water Water District, Public
Level or Stories One
Schools
Elementary Schools Rescue Union
Middle Schools Rescue Union
High Schools El Dorado Union High
School District El Dorado
Others
Senior Community No
Restrictions Signs,Exterior Alterations,Tree Ordinance,Parking
Tax ID 124-104-001-000
Special Listing Condition None
Read Less Info
Want to know what your home might be worth? Contact us for a FREE valuation!

Our team is ready to help you sell your home for the highest possible price ASAP

Bought with Redfin Corporation
GET MORE INFORMATION
Adrian Castillo
Principal/Realtor | CA DRE#01308935
Principal/Realtor CA DRE#01308935



