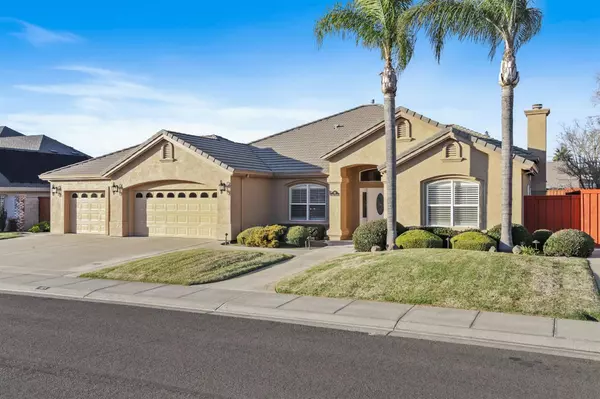For more information regarding the value of a property, please contact us for a free consultation.
Key Details
Sold Price $900,000
Property Type Single Family Home
Sub Type Single Family Residence
Listing Status Sold
Purchase Type For Sale
Square Footage 2,950 sqft
Price per Sqft $305
MLS Listing ID 20082944
Sold Date 03/16/21
Bedrooms 5
Full Baths 3
HOA Y/N No
Originating Board MLS Metrolist
Year Built 1998
Lot Size 10,799 Sqft
Acres 0.2479
Property Description
This immaculate executive home quietly tucked away within walking distance to Spring Creek Country Club, just hit the market! A formal entry greets you, and then you will notice a private bedroom and full bath which is perfect for guests. Beautiful hardwood floors shine throughout most of the home. Pristinely kept, this home features an expansive living room with crown moldings, a formal dining area, and home office/5th bedroom which are all part of this well-designed floorplan. The kitchen boasts updated appliances including double ovens, a matching refrigerator, bay window dining nook, and a breakfast bar. The master suite features a remodeled bath, sitting area, and a French door to your personal spa. 10,800SF lot features newly replaced fencing, updated pebble tech pool with waterfall, covered patio, shed, well-manicured yards, and RV access. Dual HVAC units/water heaters, workshop area, central vacuum, and 3-car garage with pull-through recreational storage area.3-D/Virtual Tour.
Location
State CA
County San Joaquin
Area 20508
Direction Milgeo to Bogarin to Country Club Circle.
Rooms
Master Bathroom Shower Stall(s), Double Sinks, Tile, Multiple Shower Heads, Outside Access, Walk-In Closet, Quartz
Master Bedroom Ground Floor, Outside Access, Sitting Area
Dining Room Breakfast Nook, Dining Bar, Dining/Family Combo, Formal Area
Kitchen Breakfast Area, Island w/Sink, Tile Counter
Interior
Interior Features Formal Entry
Heating Central, MultiUnits
Cooling Central, MultiUnits
Flooring Tile, Wood
Fireplaces Number 1
Fireplaces Type Living Room
Equipment Central Vacuum
Window Features Solar Screens,Dual Pane Full,Window Screens
Appliance Free Standing Refrigerator, Gas Cook Top, Gas Water Heater, Dishwasher, Microwave, Double Oven, Self/Cont Clean Oven
Laundry Cabinets, Sink, Ground Floor, Inside Room
Exterior
Garage RV Access, Drive Thru Garage, Side-by-Side, Garage Door Opener, Garage Facing Front, Workshop in Garage
Garage Spaces 3.0
Fence Back Yard, Fenced, Wood
Pool Built-In, On Lot, Pool Sweep, Gunite Construction, Solar Heat
Utilities Available Public, Cable Connected, Internet Available, Natural Gas Connected
Roof Type Tile
Topography Snow Line Below,Level
Street Surface Paved
Accessibility AccessibleApproachwithRamp, AccessibleDoors, AccessibleKitchen
Handicap Access AccessibleApproachwithRamp, AccessibleDoors, AccessibleKitchen
Porch Front Porch, Covered Patio, Uncovered Patio
Private Pool Yes
Building
Lot Description Auto Sprinkler F&R, Close to Clubhouse, Curb(s)/Gutter(s), Street Lights, Landscape Back, Landscape Front
Story 1
Foundation Slab
Sewer In & Connected
Water Meter on Site, Public
Architectural Style Contemporary
Level or Stories One
Schools
Elementary Schools Ripon Unified
Middle Schools Ripon Unified
High Schools Ripon Unified
School District San Joaquin
Others
Senior Community No
Tax ID 261-390-25
Special Listing Condition None
Read Less Info
Want to know what your home might be worth? Contact us for a FREE valuation!

Our team is ready to help you sell your home for the highest possible price ASAP

Bought with TERRA REAL ESTATE
GET MORE INFORMATION

Adrian Castillo
Principal/Realtor | CA DRE#01308935
Principal/Realtor CA DRE#01308935



