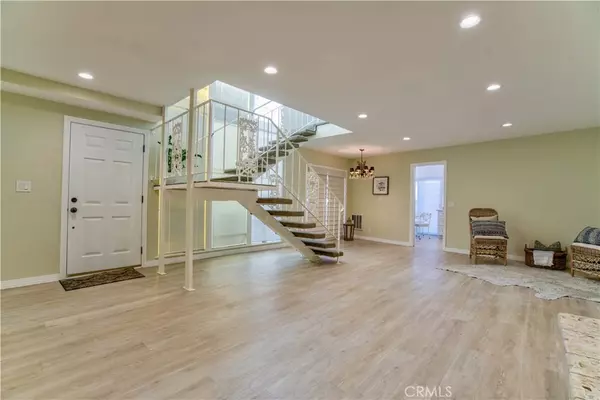For more information regarding the value of a property, please contact us for a free consultation.
Key Details
Sold Price $1,038,400
Property Type Single Family Home
Sub Type Single Family Residence
Listing Status Sold
Purchase Type For Sale
Square Footage 1,964 sqft
Price per Sqft $528
Subdivision Naples (Na)
MLS Listing ID OC19029520
Sold Date 12/24/19
Bedrooms 3
Full Baths 3
HOA Y/N No
Year Built 1965
Lot Size 2,500 Sqft
Property Description
A rare opportunity on highly coveted Treasure Island, this cool 3 bed 3 bath home boasts a beautifully remodeled kitchen featuring custom white cabinetry, Quartz counter tops with subway tile back splash & stainless steel appliances adjacent the main floor living & dining room, accented by a cozy fireplace, & drenched in abundant natural light via two story windows. An upper level family room with water views is warm & inviting, leading you to a spacious master suite, 2 additional bedrooms & hall bath. Freshly painted with new flooring throughout, this property also features a direct access two car garage with an extremely scarce & very desirable driveway! Located on an idyllic street amidst the romantic canals of Naples Island and picturesque Alamitos Bay, enjoy coastal living at its best in this wonderfully private home.
Location
State CA
County Los Angeles
Area 1 - Belmont Shore/Park, Naples, Marina Pac, Bay Hrbr
Zoning LBR1S
Interior
Interior Features Block Walls, High Ceilings, Stone Counters, Recessed Lighting, All Bedrooms Up
Heating Electric, Fireplace(s), Radiant, Wall Furnace
Cooling None
Flooring Carpet, Laminate, Tile
Fireplaces Type Living Room
Fireplace Yes
Appliance Dishwasher, Electric Cooktop
Laundry Electric Dryer Hookup, In Garage
Exterior
Garage Spaces 2.0
Garage Description 2.0
Pool None
Community Features Curbs, Storm Drain(s), Street Lights, Sidewalks
View Y/N Yes
View Bay, Canal, Mountain(s), Peek-A-Boo
Attached Garage Yes
Total Parking Spaces 4
Private Pool No
Building
Lot Description 0-1 Unit/Acre
Story 2
Entry Level Two
Sewer Public Sewer
Water Public
Level or Stories Two
New Construction No
Schools
School District Long Beach Unified
Others
Senior Community No
Tax ID 7244028006
Acceptable Financing Cash to New Loan
Listing Terms Cash to New Loan
Financing Cash
Special Listing Condition Standard
Read Less Info
Want to know what your home might be worth? Contact us for a FREE valuation!

Our team is ready to help you sell your home for the highest possible price ASAP

Bought with David Sterud • Re/Max R. E. Specialists
GET MORE INFORMATION

Adrian Castillo
Principal/Realtor | CA DRE#01308935
Principal/Realtor CA DRE#01308935



