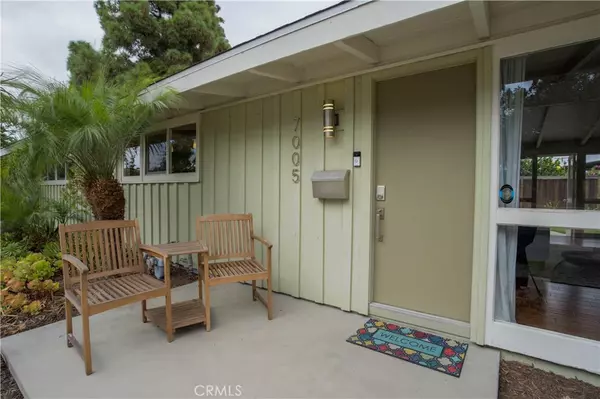For more information regarding the value of a property, please contact us for a free consultation.
Key Details
Sold Price $935,000
Property Type Single Family Home
Sub Type Single Family Residence
Listing Status Sold
Purchase Type For Sale
Square Footage 1,950 sqft
Price per Sqft $479
Subdivision Plaza North Of Spring (Pzn)
MLS Listing ID OC19230421
Sold Date 12/03/19
Bedrooms 4
Full Baths 3
Construction Status Turnkey
HOA Y/N No
Year Built 1954
Lot Size 5,662 Sqft
Property Description
This warm & welcoming 4 bed 3 bath Cliff May Rancho situated on a premier corner lot superbly blends Vintage Mid-Century architectural details with amazing & sophisticated modern upgrades for some major wow factor! The spacious, open floor plan oriented around a private courtyard with fire table, fountains & secluded spa, serenely compliments a stunning kitchen featuring custom cabinetry, cool glass back splash, gorgeous Quartz counter tops & Center Island that is truly the heart of this home. Enjoy views of El Dorado Park & Golf Course from the great room enhanced by rich wood flooring, vaulted & beamed ceilings with skylights & inviting fireplace with brick surround & re-purposed wood mantle. The master suite with trend setting accent wall & beautifully updated bath has glass door access to the lush courtyard, while 2 additional bedrooms open onto a totally boss putting green. The multi-purpose family room and 4th bedroom/ bath offer endless possibilities such as mother-in-law/man cave/ teenager options rarely afforded in a Cliff May. Add to this some serious upgrades including central heat & air conditioning, updated plumbing, tank less water heater, indoor/outdoor surround sound, keyless entry, Ring doorbell & Nest Home thermostat...What are you waiting for? Your perfect Mid Century Modern residence awaits!
Location
State CA
County Los Angeles
Area 33 - Lakewood Plaza, Rancho
Zoning LBPD11
Rooms
Main Level Bedrooms 4
Interior
Interior Features High Ceilings, In-Law Floorplan
Heating Central
Cooling Central Air
Fireplaces Type Living Room
Fireplace Yes
Appliance Built-In Range, Dishwasher
Laundry In Garage
Exterior
Garage Spaces 2.0
Garage Description 2.0
Pool None
Community Features Sidewalks
View Y/N Yes
View Park/Greenbelt, Golf Course, Neighborhood
Attached Garage Yes
Total Parking Spaces 2
Private Pool No
Building
Lot Description 0-1 Unit/Acre
Story 1
Entry Level One
Sewer Public Sewer
Water Public
Architectural Style Mid-Century Modern, Ranch
Level or Stories One
New Construction No
Construction Status Turnkey
Schools
School District Long Beach Unified
Others
Senior Community No
Tax ID 7079026026
Acceptable Financing Cash to New Loan
Listing Terms Cash to New Loan
Financing Conventional
Special Listing Condition Standard
Read Less Info
Want to know what your home might be worth? Contact us for a FREE valuation!

Our team is ready to help you sell your home for the highest possible price ASAP

Bought with Douglas Kramer • Re/Max R. E. Specialists
GET MORE INFORMATION

Adrian Castillo
Principal/Realtor | CA DRE#01308935
Principal/Realtor CA DRE#01308935



