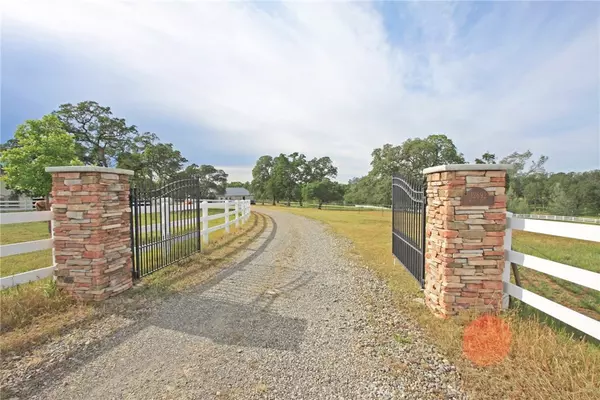For more information regarding the value of a property, please contact us for a free consultation.
Key Details
Sold Price $685,000
Property Type Single Family Home
Sub Type Single Family Residence
Listing Status Sold
Purchase Type For Sale
Square Footage 2,713 sqft
Price per Sqft $252
MLS Listing ID SN19016874
Sold Date 10/31/19
Bedrooms 4
Full Baths 2
Construction Status Turnkey
HOA Y/N No
Year Built 2003
Lot Size 20.000 Acres
Property Description
California dream ranch! This is the ranch you've always dreamed of with 20 acres of rolling hills, studded with oak trees, white vinyl fencing, irrigated pastures, a year round creek, and a custom Mediterranean home. The one-story home features a split floor plan with four bedrooms and two bathrooms. The large kitchen opens to the family room and dining area with tons of windows overlooking the pastures and arena. In the master bedroom you'll find separate his and hers walk-in closets, a large five-piece bathroom and a private entrance to the large covered patio to enjoy your sunset evenings. There is a 150'x200' arena with all-weather sand footing. The back acreage (~5acres) is wooded with oak trees, perfect for trailing riding adventures and backs up to a year-round creek. The front pastures are irrigated with BVID irrigation water at a low annual cost. This property is conveniently located within 1 hour of Sacramento and Beale AFB, 2 hours to Lake Tahoe and 3 hours to the Bay Area. Come see what luxury country living is all about on the exclusive Manna Lane!
Location
State CA
County Yuba
Zoning A/RR-D
Rooms
Other Rooms Shed(s)
Main Level Bedrooms 4
Interior
Interior Features Granite Counters, High Ceilings, Open Floorplan, Pantry, All Bedrooms Down, Bedroom on Main Level, Main Level Master, Walk-In Pantry
Heating Central
Cooling Central Air
Flooring Laminate, Tile
Fireplaces Type Family Room
Fireplace Yes
Appliance Dishwasher, Electric Oven, Gas Cooktop, Disposal, Microwave, Refrigerator, Dryer, Washer
Laundry Laundry Room
Exterior
Exterior Feature Kennel, Rain Gutters
Parking Features Door-Multi, Garage, Gravel, Garage Faces Side
Garage Spaces 3.0
Garage Description 3.0
Fence Electric, Vinyl
Pool None
Community Features Foothills, Horse Trails, Rural
Utilities Available Electricity Connected, Phone Connected
Waterfront Description Creek
View Y/N Yes
View Hills, Pasture
Roof Type Composition
Porch Rear Porch, Concrete, Covered
Attached Garage Yes
Total Parking Spaces 3
Private Pool No
Building
Lot Description Horse Property, Landscaped, Pasture, Ranch, Sprinkler System
Story 1
Entry Level One
Foundation Slab
Sewer Septic Tank
Water Well
Architectural Style Mediterranean
Level or Stories One
Additional Building Shed(s)
New Construction No
Construction Status Turnkey
Schools
School District Marysville Joint Unified
Others
Senior Community No
Tax ID 040020003000
Acceptable Financing Submit
Horse Property Yes
Horse Feature Riding Trail
Listing Terms Submit
Financing Conventional
Special Listing Condition Standard
Read Less Info
Want to know what your home might be worth? Contact us for a FREE valuation!

Our team is ready to help you sell your home for the highest possible price ASAP

Bought with Trisha Shoemaker • Re/Max of Chico
GET MORE INFORMATION

Adrian Castillo
Principal/Realtor | CA DRE#01308935
Principal/Realtor CA DRE#01308935



