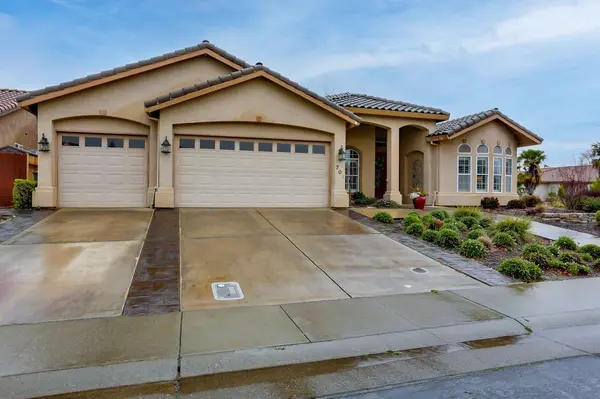For more information regarding the value of a property, please contact us for a free consultation.
Key Details
Sold Price $560,000
Property Type Single Family Home
Sub Type Single Family Residence
Listing Status Sold
Purchase Type For Sale
Square Footage 2,324 sqft
Price per Sqft $240
Subdivision Castle Oaks
MLS Listing ID 221018849
Sold Date 05/05/21
Bedrooms 3
Full Baths 2
HOA Y/N No
Originating Board MLS Metrolist
Year Built 2002
Lot Size 10,454 Sqft
Acres 0.24
Property Description
Stunning 3 bed, 2 bath home in Castle Oaks. You'll be impressed right from the get-go, when you enter this elegant home with soaring 12 ft ceilings. The gorgeous dining room has a trey ceiling and custom tile inlay flooring. The huge living room has a gas fireplace focal point, wide plank hardwood floors, a skylight, a trey ceiling, lots of natural lighting, and a view of the lush back yard. The kitchen has some Viking appliances, double ovens, a trash compactor, 3 sinks, 2 disposals, a walk-in pantry, plenty of cabinet and prep space, a skylight, and a bar for entertaining. The master suite is oversized and has its own fireplace. Additional feature in this home include: newer exterior elastomeric house paint, a whole house vacuum, new fencing, fresh landscaping, fruit trees, and fabulous outdoor building with storage and a covered seating area.
Location
State CA
County Amador
Area 22001
Direction Castle Oaks Dr, to left on Shakeley, home is on the left.
Rooms
Master Bathroom Shower Stall(s), Double Sinks, Tile, Tub, Walk-In Closet, Window
Master Bedroom Sitting Area
Living Room Cathedral/Vaulted, Skylight(s), Great Room
Dining Room Breakfast Nook, Formal Room, Dining/Living Combo
Kitchen Breakfast Area, Pantry Closet, Island w/Sink, Kitchen/Family Combo, Tile Counter
Interior
Heating Central
Cooling Central
Flooring Tile, Wood
Fireplaces Number 2
Fireplaces Type Master Bedroom, Family Room, Gas Log
Appliance Gas Cook Top, Gas Water Heater, Compactor, Dishwasher, Disposal, Double Oven, Warming Drawer
Laundry Cabinets, Gas Hook-Up, Inside Room
Exterior
Garage 24'+ Deep Garage, RV Possible, Garage Facing Front
Garage Spaces 3.0
Utilities Available Public
View Other
Roof Type Tile
Private Pool No
Building
Lot Description Auto Sprinkler F&R, Corner, Curb(s)/Gutter(s), Landscape Back, Landscape Front, Low Maintenance
Story 1
Foundation Slab
Sewer Public Sewer
Water Public
Architectural Style Traditional
Schools
Elementary Schools Amador Unified
Middle Schools Amador Unified
High Schools Amador Unified
School District Amador
Others
Senior Community No
Tax ID 005-421-008-000
Special Listing Condition None
Read Less Info
Want to know what your home might be worth? Contact us for a FREE valuation!

Our team is ready to help you sell your home for the highest possible price ASAP

Bought with Keller Williams
GET MORE INFORMATION

Adrian Castillo
Principal/Realtor | CA DRE#01308935
Principal/Realtor CA DRE#01308935



