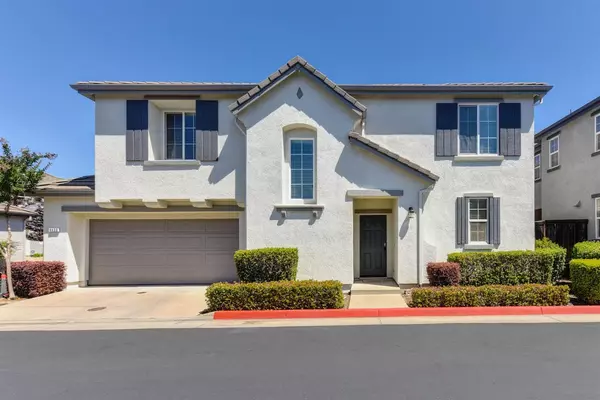For more information regarding the value of a property, please contact us for a free consultation.
Key Details
Sold Price $470,000
Property Type Condo
Sub Type Condominium
Listing Status Sold
Purchase Type For Sale
Square Footage 1,462 sqft
Price per Sqft $321
Subdivision Strada Highland Park
MLS Listing ID 221054597
Sold Date 06/04/21
Bedrooms 3
Full Baths 2
HOA Fees $92/mo
HOA Y/N Yes
Originating Board MLS Metrolist
Year Built 2007
Lot Size 1,063 Sqft
Acres 0.0244
Property Description
Roseville Sparkler! Fantastic 3 bedroom, 2.5 bath, 1462 SF home with exceptional feel and vibe. Open floorplan w/wood floors exude the ultimate style and warmth. Spacious living room, ample dining area & dining bar that makes for the perfect entertaining hub. The kitchen brings the space together with abundant Corian counter space, Maple cabinetry, gas cooking, & pantry. Convenient downstairs half bath w/large storage closet. Darling banister leads you upstairs to the generous master suite with area for a potential office/reading nook. Lg bathroom w/double sinks, deep soaking tub, glass stall shower and walk-in closet. Two sizeable bedrooms, bathroom with shower over tub, & upstairs laundry. Freshly painted (exterior 2019-20 / interior 2021), HVAC (2019), attached 2-car garage, & outdoor patio. Prideful community & beautiful corner park with covered picnic area, play structure, & lawn. Centrally located, desirable spot, with nearby shopping, restaurants, and so much more!
Location
State CA
County Placer
Area 12678
Direction I80 East to HWY 65, Exit Blue Oaks Blvd, Right on Fairway, Left on Cortina Ct, Right on Oliva Road #152 (park on Corner), property on left and parking across the street.
Rooms
Master Bathroom Shower Stall(s), Double Sinks, Tub, Walk-In Closet, Window
Master Bedroom Sitting Area
Living Room Great Room
Dining Room Dining Bar, Dining/Living Combo
Kitchen Pantry Closet
Interior
Heating Central
Cooling Ceiling Fan(s), Central
Flooring Carpet, Simulated Wood, Tile
Window Features Dual Pane Full
Appliance Free Standing Refrigerator, Built-In Gas Range, Dishwasher, Disposal, Microwave
Laundry Dryer Included, Upper Floor, Washer Included, Inside Room
Exterior
Garage Attached, Garage Door Opener, Guest Parking Available
Garage Spaces 2.0
Utilities Available Public
Amenities Available Playground
Roof Type Tile
Porch Uncovered Patio
Private Pool No
Building
Lot Description Street Lights, Landscape Front, Low Maintenance
Story 2
Foundation Slab
Builder Name John Laing
Sewer In & Connected
Water Meter on Site
Schools
Elementary Schools Roseville City
Middle Schools Roseville City
High Schools Roseville Joint
School District Placer
Others
HOA Fee Include MaintenanceGrounds
Senior Community No
Tax ID 357-143-036-000
Special Listing Condition None
Read Less Info
Want to know what your home might be worth? Contact us for a FREE valuation!

Our team is ready to help you sell your home for the highest possible price ASAP

Bought with Coldwell Banker Realty
GET MORE INFORMATION

Adrian Castillo
Principal/Realtor | CA DRE#01308935
Principal/Realtor CA DRE#01308935



