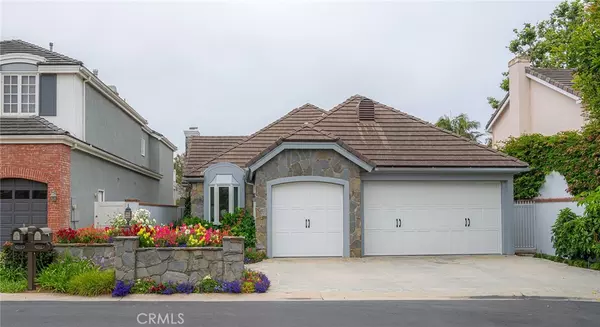For more information regarding the value of a property, please contact us for a free consultation.
Key Details
Sold Price $2,500,000
Property Type Single Family Home
Sub Type Single Family Residence
Listing Status Sold
Purchase Type For Sale
Square Footage 2,622 sqft
Price per Sqft $953
Subdivision Seacliff Estates I (Hsg1)
MLS Listing ID OC21117388
Sold Date 06/28/21
Bedrooms 3
Full Baths 2
Half Baths 1
Condo Fees $520
Construction Status Updated/Remodeled,Turnkey
HOA Fees $173/qua
HOA Y/N Yes
Year Built 1987
Lot Size 6,969 Sqft
Property Description
Beautifully remodeled single level home located on a quiet cul de sac in the prestigious gated community of The Estates in Seacliff on the Greens. From the moment you enter, you are greeted with a feeling of openness from the layout of the rooms to the vaulted ceilings and plethora of natural light. The designer kitchen, once featured in Orange Coast Magazine offers custom cabinetry, granite countertops, custom lighting and high end appliances. It flows into the wonderfully designed stoned hardscape patio featuring a built-in BBQ offering a private space for relaxing or entertaining. The oversized master retreat offers both his and hers custom walk-in closets as well as dual sinks, soaking tub and a large walk-in shower. Other features include new exterior paint, a newer roof, new Anderson windows throughout as well as an oversized 3 car garage. This wonderful property is conveniently located in the Seacliff Elementary School District and offers easy access to the beach, downtown, Pacific City and The Huntington Club, formally Seacliff Country Club.
Location
State CA
County Orange
Area 15 - West Huntington Beach
Rooms
Main Level Bedrooms 3
Interior
Interior Features Built-in Features, Ceiling Fan(s), Granite Counters, High Ceilings, Open Floorplan, Recessed Lighting, Sunken Living Room, Two Story Ceilings, All Bedrooms Down, Main Level Master, Walk-In Closet(s)
Heating Central, Fireplace(s)
Cooling None
Flooring Stone, Wood
Fireplaces Type Family Room, Living Room, Master Bedroom
Fireplace Yes
Appliance 6 Burner Stove, Built-In Range, Double Oven, Dishwasher, Gas Cooktop, Disposal, Microwave, Refrigerator, Range Hood
Laundry Washer Hookup, Gas Dryer Hookup, Inside, Laundry Room
Exterior
Exterior Feature Barbecue
Parking Features Driveway, Garage
Garage Spaces 3.0
Garage Description 3.0
Fence Block
Pool Association, Community
Community Features Curbs, Gutter(s), Suburban, Gated, Pool
Utilities Available Cable Available, Electricity Connected, Natural Gas Connected, Sewer Connected, Water Connected
Amenities Available Management, Guard
View Y/N Yes
View Neighborhood
Roof Type Tile
Accessibility No Stairs
Porch Stone
Attached Garage Yes
Total Parking Spaces 3
Private Pool No
Building
Lot Description 0-1 Unit/Acre, Sprinkler System
Faces North
Story 1
Entry Level One
Foundation Slab
Sewer Public Sewer
Water Public
Architectural Style Patio Home
Level or Stories One
New Construction No
Construction Status Updated/Remodeled,Turnkey
Schools
Elementary Schools Seacliff
Middle Schools Dwyer
High Schools Huntington
School District Huntington Beach Union High
Others
HOA Name The Estates HOA at Seacliff on the Greens
Senior Community No
Tax ID 02334140
Security Features Carbon Monoxide Detector(s),Gated with Guard,Gated Community,Key Card Entry,Smoke Detector(s)
Acceptable Financing Cash, Cash to New Loan
Listing Terms Cash, Cash to New Loan
Financing Cash to Loan
Special Listing Condition Standard
Read Less Info
Want to know what your home might be worth? Contact us for a FREE valuation!

Our team is ready to help you sell your home for the highest possible price ASAP

Bought with Garrett Weston • Compass
GET MORE INFORMATION

Adrian Castillo
Principal/Realtor | CA DRE#01308935
Principal/Realtor CA DRE#01308935



