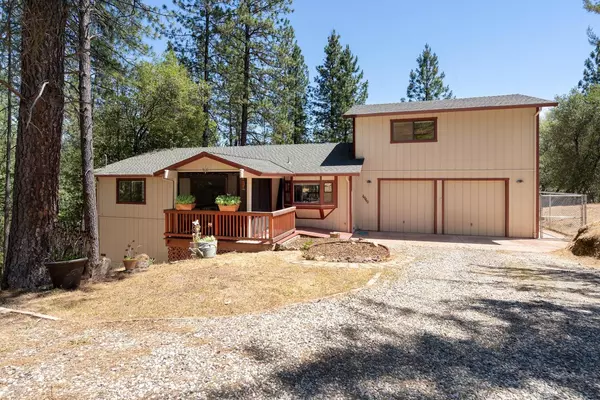For more information regarding the value of a property, please contact us for a free consultation.
Key Details
Sold Price $535,000
Property Type Single Family Home
Sub Type Single Family Residence
Listing Status Sold
Purchase Type For Sale
Square Footage 2,139 sqft
Price per Sqft $250
MLS Listing ID 221062754
Sold Date 07/15/21
Bedrooms 3
Full Baths 3
HOA Y/N No
Originating Board MLS Metrolist
Year Built 1981
Lot Size 2.400 Acres
Acres 2.4
Property Description
Towering pine and cedar trees greet you as you drive up to this charming 2,139sf home located in the heart of Placerville. Pass through the covered front porch to the stunning front door that welcomes you into the spacious floor plan that showcases wood flooring, recessed lighting and wood stove. Light and bright kitchen features stainless steel appliances, dining bar and tile counters. Enjoy having a den area that could be used as an office. Take advantage of having 2 primary suites, one on the main level with deck access, spacious closet and stall shower w/multiple shower heads and the other one upstairs with a balcony, sitting area, jetted tub, walk in closet & stall shower. Laundry is in the attached 2 car garage. Spend your summer nights out on the large covered back deck overlooking the wooded setting. Home is set on 2.4 acres that is perfect for horses and farm animals. Extra perks include remodeled lower bathroom, added 288sf flooring/storage area below the house and more!
Location
State CA
County El Dorado
Area 12701
Direction Head East on Hwy 50 and turn right onto Bedford Avenue. Turn left onto Main Street. Turn right onto Pacific Street and continue straight to stay on Pacific Street. Turn right onto Cedar Ravine Road and the destination will be on the right.
Rooms
Master Bathroom Shower Stall(s), Jetted Tub, Tile, Window
Master Bedroom Balcony, Walk-In Closet, Sitting Area
Living Room Great Room, View
Dining Room Dining Bar, Dining/Living Combo
Kitchen Pantry Cabinet, Tile Counter
Interior
Heating Central, Wood Stove
Cooling Ceiling Fan(s), Central
Flooring Tile, Wood
Fireplaces Number 1
Fireplaces Type Living Room, Wood Burning
Appliance Dishwasher, Disposal, Microwave, Self/Cont Clean Oven, Free Standing Electric Range
Laundry In Garage
Exterior
Exterior Feature Balcony
Parking Features Attached, Garage Facing Front
Garage Spaces 2.0
Fence Back Yard
Utilities Available Dish Antenna
View Forest
Roof Type Shingle,Composition
Topography Snow Line Below,Trees Many
Street Surface Paved
Porch Front Porch, Covered Deck, Uncovered Deck, Uncovered Patio
Private Pool No
Building
Lot Description Dead End, Landscape Misc
Story 2
Foundation Raised
Sewer Septic System
Water Well
Architectural Style Contemporary
Level or Stories Two
Schools
Elementary Schools Pioneer Union
Middle Schools Pioneer Union School
High Schools El Dorado Union High
School District El Dorado
Others
Senior Community No
Tax ID 051-441-045-000
Special Listing Condition None
Read Less Info
Want to know what your home might be worth? Contact us for a FREE valuation!

Our team is ready to help you sell your home for the highest possible price ASAP

Bought with DeMartino Real Estate
GET MORE INFORMATION

Adrian Castillo
Principal/Realtor | CA DRE#01308935
Principal/Realtor CA DRE#01308935



