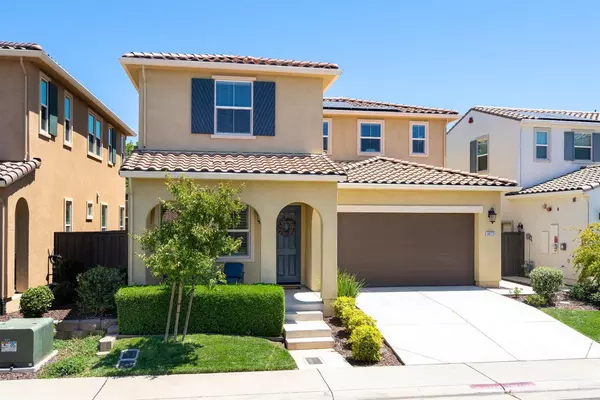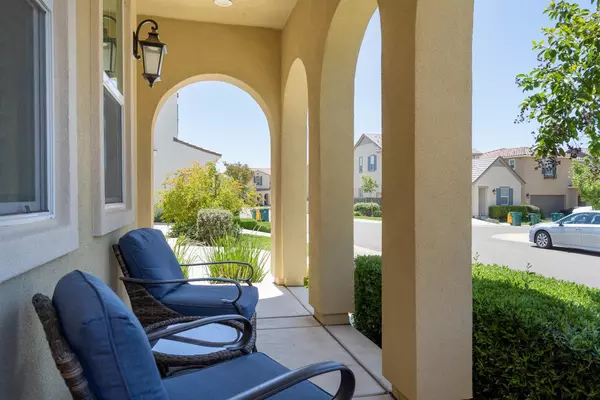For more information regarding the value of a property, please contact us for a free consultation.
Key Details
Sold Price $610,000
Property Type Single Family Home
Sub Type Single Family Residence
Listing Status Sold
Purchase Type For Sale
Square Footage 1,994 sqft
Price per Sqft $305
Subdivision Black Stone
MLS Listing ID 221058095
Sold Date 07/20/21
Bedrooms 3
Full Baths 2
HOA Fees $139/mo
HOA Y/N Yes
Originating Board MLS Metrolist
Year Built 2016
Lot Size 3,485 Sqft
Acres 0.08
Property Description
Nestled in the gated Chaparral community of Blackstone, this stunning 3 bed, 2-1/2 bath home offers many modern upgrades, energy-efficient features, and owned Solar. Built in 2016 The Chaparral Plan 1 features an open kitchen and living room area with an entry-level den that could be converted into a 4th bedroom. The gorgeous kitchen has rich Alder wood cabinets, natural quartzite countertops, subway tile backsplash, modern stainless appliances, and even a pot filler behind the range. The oversized master bedroom features an ensuite with a large glass shower, dual vanities, quartzite counters, and a walk-in closet with built ins. Step outside into the backyard with a towering privacy/sound wall covered in climbing greenery all perfectly framed by a wood pergola. The flagstone patio and serene water feature add the perfect touch. The HOA provides full access to the stunning clubhouse including 3 swimming pools, a hot tub, and a fitness center all within a 3 min walk. Welcome home.
Location
State CA
County El Dorado
Area 12602
Direction From Hwy 50 take the Latrobe Rd exit heading south. Left on Clubview Dr. Right on Blackstone Pkwy. Right on Yucca Dr through the security gate. Left on Mahonia Dr.
Rooms
Master Bathroom Shower Stall(s), Double Sinks, Marble, Walk-In Closet, Window
Living Room Great Room
Dining Room Space in Kitchen
Kitchen Pantry Cabinet, Island, Stone Counter
Interior
Heating Central
Cooling Ceiling Fan(s), Central
Flooring Carpet, Tile
Appliance Free Standing Gas Range, Gas Water Heater, Hood Over Range, Dishwasher, Disposal, Microwave, Plumbed For Ice Maker, Tankless Water Heater
Laundry Cabinets, Sink, Gas Hook-Up, Upper Floor, Inside Room
Exterior
Parking Features Garage Door Opener, Garage Facing Front
Garage Spaces 2.0
Pool Built-In, Common Facility, Pool/Spa Combo, Gunite Construction
Utilities Available Public, Internet Available, Natural Gas Connected
Amenities Available Pool, Clubhouse, Exercise Room, Spa/Hot Tub, Park
Roof Type Tile
Topography Level
Private Pool Yes
Building
Lot Description Auto Sprinkler F&R, Private, Curb(s)/Gutter(s), Landscape Back, Landscape Front
Story 2
Foundation Slab
Sewer In & Connected
Water Water District, Public
Architectural Style Contemporary
Schools
Elementary Schools Buckeye Union
Middle Schools Buckeye Union
High Schools El Dorado Union High
School District El Dorado
Others
HOA Fee Include Pool
Senior Community No
Tax ID 118-710-032-000
Special Listing Condition None
Read Less Info
Want to know what your home might be worth? Contact us for a FREE valuation!

Our team is ready to help you sell your home for the highest possible price ASAP

Bought with Keller Williams Realty EDH
GET MORE INFORMATION

Adrian Castillo
Principal/Realtor | CA DRE#01308935
Principal/Realtor CA DRE#01308935



