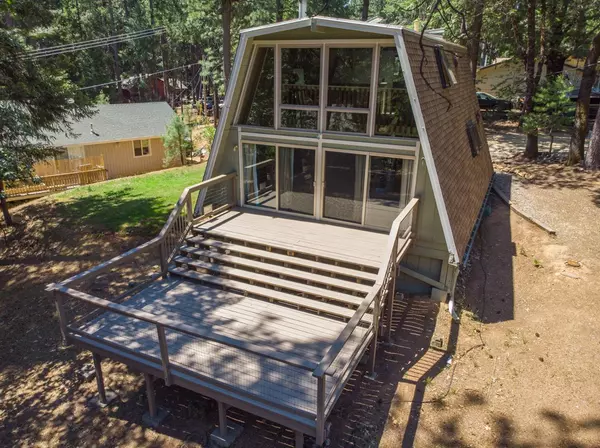For more information regarding the value of a property, please contact us for a free consultation.
Key Details
Sold Price $354,000
Property Type Single Family Home
Sub Type Single Family Residence
Listing Status Sold
Purchase Type For Sale
Square Footage 1,184 sqft
Price per Sqft $298
MLS Listing ID 221063038
Sold Date 07/22/21
Bedrooms 2
Full Baths 2
HOA Fees $53/mo
HOA Y/N Yes
Originating Board MLS Metrolist
Year Built 1973
Lot Size 0.330 Acres
Acres 0.33
Property Description
Nature's Wonderland presents this charming gambrel style A frame 2 bedroom 2 bathroom with a spacious loft area home located on a circle with no drive through traffic. Floor plan showcases vaulted wood beam ceilings, cozy woodstove, floor to ceiling windows that overlook the wooded setting and skylights that let in tons of natural sunlight. Light and bright kitchen features tile counters and pantry closet. Also upstairs is the primary suite that has a large closet and shower stall. Spend your mornings sipping your coffee out on the spacious back deck and listen to the beautiful song birds chirp. Large lawn area is perfect for your dogs! Downstairs area has laundry hookups and an area that would be a zoom/bonus room. Sierra Springs also offers a lodge that has a library, fireplace and a swimming pool with a playground and lawn area. Enjoy being close to Jenkinson Lake and outdoor recreation.
Location
State CA
County El Dorado
Area 12802
Direction Head East on Hwy 50 and take exit 60 for Sly Park Road. Turn right onto Sly Park Road. Turn right onto Sierra Springs Drive. Turn left onto Begonia Drive. Turn right onto Daisy Drive and the home will be on the right.
Rooms
Master Bathroom Shower Stall(s), Skylight/Solar Tube, Low-Flow Toilet(s), Tile
Master Bedroom Closet
Living Room Cathedral/Vaulted, Skylight(s), Deck Attached, View, Open Beam Ceiling
Dining Room Dining/Living Combo
Kitchen Pantry Closet, Tile Counter
Interior
Interior Features Cathedral Ceiling, Skylight(s), Storage Area(s), Open Beam Ceiling
Heating Baseboard, Wood Stove
Cooling Ceiling Fan(s)
Flooring Carpet, Tile
Fireplaces Number 1
Fireplaces Type Living Room, Wood Stove
Window Features Dual Pane Full,Window Coverings
Appliance Built-In Electric Oven, Free Standing Refrigerator, Dishwasher
Laundry Sink, Electric, Space For Frzr/Refr, Ground Floor, Hookups Only, Inside Area
Exterior
Parking Features No Garage, Guest Parking Available
Fence None
Pool Membership Fee, Common Facility
Utilities Available Electric, Cable Available, DSL Available, Internet Available
Amenities Available Barbeque, Pool, Clubhouse, Rec Room w/Fireplace, Tennis Courts, Greenbelt, Trails, Park
View Forest
Roof Type Shingle,Composition
Topography Snow Line Below,Level,Lot Grade Varies,Trees Few
Street Surface Paved
Porch Uncovered Deck
Private Pool Yes
Building
Lot Description Auto Sprinkler F&R, Landscape Misc, Low Maintenance
Story 2
Foundation Concrete, PillarPostPier, Raised
Sewer Septic System
Water Meter on Site, Public
Architectural Style A-Frame
Level or Stories Two
Schools
Elementary Schools Pollock Pines
Middle Schools Pollock Pines
High Schools El Dorado Union High
School District El Dorado
Others
HOA Fee Include Pool
Senior Community No
Tax ID 077-244-007-000
Special Listing Condition None
Read Less Info
Want to know what your home might be worth? Contact us for a FREE valuation!

Our team is ready to help you sell your home for the highest possible price ASAP

Bought with Lyon RE Cameron Park
GET MORE INFORMATION

Adrian Castillo
Principal/Realtor | CA DRE#01308935
Principal/Realtor CA DRE#01308935



