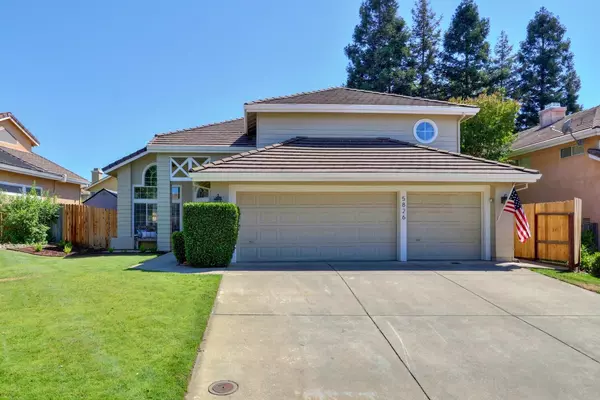For more information regarding the value of a property, please contact us for a free consultation.
Key Details
Sold Price $717,000
Property Type Single Family Home
Sub Type Single Family Residence
Listing Status Sold
Purchase Type For Sale
Square Footage 2,296 sqft
Price per Sqft $312
Subdivision Standford Ranch
MLS Listing ID 221066040
Sold Date 07/22/21
Bedrooms 4
Full Baths 3
HOA Y/N No
Originating Board MLS Metrolist
Year Built 1993
Lot Size 6,052 Sqft
Acres 0.1389
Property Description
Located in the heart of Stanford Ranch. This home boasts custom woodwork throughout,the kitchen is light % bright with shaker cabinetry,farmhouse sink,quartz counter tops,large island w/built-in wine storage, prep sink and trash compactor,under cabinet accent lighting open to stunning family room with beautiful fireplace mantel,built-ins,crown molding & trim work.Mudroom off laundry room & garage access,whole house fan for quick air circulation.The 1st fl bedroom/office/playroom w/nearby full bath. The backyard is any entertainers dream with a built-in gunite pool , built in barbeque & firepit-outside living at it's finest. Nearby: park, top-rated schools,grocery store & dining-shopping options.
Location
State CA
County Placer
Area 12765
Direction Sunset Blvd. to Pebble Creek Drive, house on left side.
Rooms
Master Bathroom Shower Stall(s), Double Sinks, Tub
Living Room Other
Dining Room Dining/Living Combo
Kitchen Quartz Counter, Island w/Sink, Kitchen/Family Combo
Interior
Heating Central, Natural Gas
Cooling Ceiling Fan(s), Central, Whole House Fan
Flooring Carpet, Laminate, Tile
Window Features Dual Pane Full,Window Coverings
Appliance Built-In Electric Oven, Gas Cook Top, Compactor, Dishwasher, Disposal, Microwave, Plumbed For Ice Maker
Laundry Cabinets, Electric, Inside Area
Exterior
Exterior Feature BBQ Built-In, Wet Bar, Fire Pit
Parking Features Garage Door Opener, Garage Facing Front, Workshop in Garage
Garage Spaces 3.0
Fence Back Yard, Fenced, Wood
Pool Built-In, Gunite Construction
Utilities Available Public, Cable Available, Natural Gas Connected
Roof Type Tile
Topography Level
Private Pool Yes
Building
Lot Description Auto Sprinkler F&R, Shape Irregular, Street Lights, Landscape Back, Landscape Front
Story 2
Foundation Slab
Builder Name Lusk
Sewer In & Connected
Water Meter on Site, Public
Architectural Style Contemporary, Farmhouse
Level or Stories Two
Schools
Elementary Schools Rocklin Unified
Middle Schools Rocklin Unified
High Schools Rocklin Unified
School District Placer
Others
Senior Community No
Tax ID 369-070-044-000
Special Listing Condition None
Read Less Info
Want to know what your home might be worth? Contact us for a FREE valuation!

Our team is ready to help you sell your home for the highest possible price ASAP

Bought with Intero Real Estate Services
GET MORE INFORMATION

Adrian Castillo
Principal/Realtor | CA DRE#01308935
Principal/Realtor CA DRE#01308935



