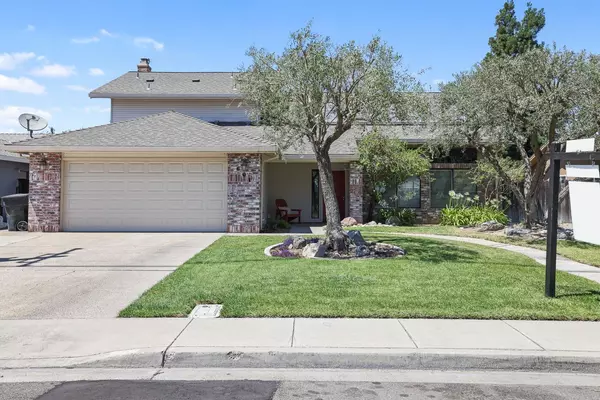For more information regarding the value of a property, please contact us for a free consultation.
Key Details
Sold Price $553,000
Property Type Single Family Home
Sub Type Single Family Residence
Listing Status Sold
Purchase Type For Sale
Square Footage 2,199 sqft
Price per Sqft $251
Subdivision Amandel Estates
MLS Listing ID 221028001
Sold Date 07/23/21
Bedrooms 4
Full Baths 3
HOA Y/N No
Originating Board MLS Metrolist
Year Built 1986
Lot Size 6,543 Sqft
Acres 0.1502
Property Description
Such a wonderful home in the best of areas - Ripon! You'll enjoy all the benefits of having a beautiful place in a community with heart! The spacious floor plan, great open spaces, & vaulted ceilings add to the extra room you & your family will enjoy! A welcome grand living room, & formal dining area have windows that bring in the serenity of the outdoor greenery. Your kitchen has the perfect amount of counter space for an experienced or newly christened chef. Separate FR, with brick fireplace, opens to the place for the party! Invite lots of guests because the backyard is huge and ready for those summertime BBQs. Downstairs laundry room and full bathroom are tucked away from the traffic.Your classic wood stairway and hall overlook the entire LR. The home's four bedrooms are appropriately located upstairs with a guest bathroom that has a dividing door for privacy. Your Master Retreat has the same vaulted ceiling that creates the perfect quiet place to relax in comfort. Don't miss out!
Location
State CA
County San Joaquin
Area 20508
Direction From Hwy 99, take Main Street Exit, turn east, then turn north onto Manley. At the four-way stop turn west to the property.
Rooms
Master Bathroom Closet, Shower Stall(s), Double Sinks, Window
Living Room Cathedral/Vaulted
Dining Room Formal Area
Kitchen Breakfast Area, Pantry Closet, Tile Counter
Interior
Interior Features Cathedral Ceiling
Heating Central
Cooling Ceiling Fan(s), Central, Whole House Fan
Flooring Carpet, Simulated Wood, Tile
Fireplaces Number 1
Fireplaces Type Brick, Family Room, Wood Burning
Window Features Dual Pane Full
Appliance Dishwasher, Disposal, Plumbed For Ice Maker, Free Standing Electric Oven, Free Standing Electric Range
Laundry Cabinets, Ground Floor, Inside Room
Exterior
Garage Garage Facing Front
Garage Spaces 2.0
Fence Fenced
Utilities Available Solar, Internet Available, See Remarks
Roof Type Composition
Topography Trees Few
Street Surface Paved
Porch Front Porch, Back Porch, Uncovered Patio
Private Pool No
Building
Lot Description Auto Sprinkler F&R, Landscape Back, Landscape Front, Low Maintenance
Story 2
Foundation Slab
Sewer Sewer in Street
Water Public
Architectural Style Traditional
Level or Stories Two
Schools
Elementary Schools Ripon Unified
Middle Schools Ripon Unified
High Schools Ripon Unified
School District San Joaquin
Others
Senior Community No
Tax ID 261-340-48
Special Listing Condition None
Read Less Info
Want to know what your home might be worth? Contact us for a FREE valuation!

Our team is ready to help you sell your home for the highest possible price ASAP

Bought with HomeSmart PV & Associates
GET MORE INFORMATION

Adrian Castillo
Principal/Realtor | CA DRE#01308935
Principal/Realtor CA DRE#01308935



