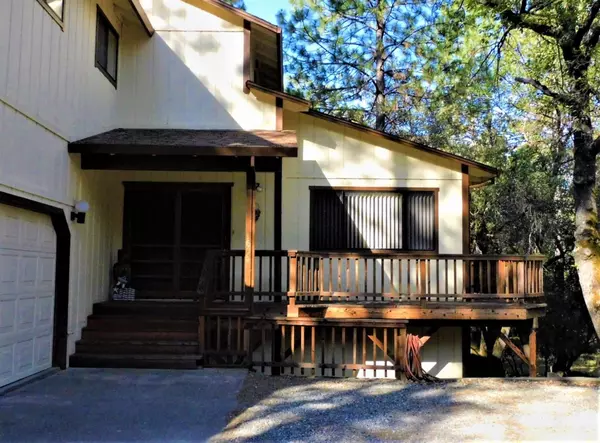For more information regarding the value of a property, please contact us for a free consultation.
Key Details
Sold Price $630,000
Property Type Single Family Home
Sub Type Single Family Residence
Listing Status Sold
Purchase Type For Sale
Square Footage 2,516 sqft
Price per Sqft $250
MLS Listing ID 221065278
Sold Date 07/29/21
Bedrooms 4
Full Baths 3
HOA Y/N No
Originating Board MLS Metrolist
Year Built 1988
Lot Size 5.330 Acres
Acres 5.33
Lot Dimensions See RS 14/17/2
Property Description
Quiet & peaceful setting nicely hidden in the beautiful woods, yet only 12-14 minutes to Safeway, SaveMart, Walmart, AND Hwy 50. Take a good, close look here! Custom-built for them in 1988, these owners have raised their family here, all the while lovingly caring for the home and property! The sellers have recently retired & decided to move so as to be closer to their out-of-state loved ones! All is neat, tidy & ready to be enjoyed! The home has over 2,500 square feet, 4 bedrooms, 2 1/2 baths PLUS, not included in the home's stated square footage, there's an additional 700+ SF of downstairs featuring an exercise room, (OR possible large home office?) an additional 5th bedroom, and full bath, all with a nice outside entrance! Ah too, there's over 700 Sq.Ft. of wrap-around decking from which you can view out into the wooded, serene 5.33 acres! This "first-time offered" country property is ready and waiting for you and yours to come and enjoy Check it out today- It's pretty nice
Location
State CA
County El Dorado
Area 12703
Direction From Diamond Springs go Pleasant Valley Road East to right on Oak Hill Rd. Follow to Right on Dayton Lane.
Rooms
Basement Partial
Master Bathroom Shower Stall(s), Double Sinks, Tile
Master Bedroom Walk-In Closet, Sitting Area
Living Room Other
Dining Room Formal Area
Kitchen Breakfast Area, Island w/Sink, Kitchen/Family Combo, Tile Counter
Interior
Interior Features Formal Entry
Heating Propane, Central, Wood Stove
Cooling Ceiling Fan(s), Central
Flooring Carpet, Vinyl
Equipment Audio/Video Prewired
Window Features Bay Window(s),Dual Pane Full,Window Coverings,Window Screens
Appliance Built-In Electric Oven, Gas Cook Top, Gas Plumbed, Dishwasher, Disposal, Double Oven, Plumbed For Ice Maker
Laundry Sink, Electric, Gas Hook-Up, In Garage
Exterior
Parking Features 1/2 Car Space, Side-by-Side
Garage Spaces 2.0
Fence None
Utilities Available Public, Propane Tank Owned, TV Antenna
View Woods
Roof Type Composition
Topography Lot Grade Varies,Trees Many
Street Surface Gravel
Porch Front Porch, Back Porch, Uncovered Deck, Wrap Around Porch
Private Pool No
Building
Lot Description Private, Secluded, Shape Irregular, Stream Seasonal, Low Maintenance
Story 3
Foundation Concrete, ConcretePerimeter, Slab
Sewer Septic System
Water Meter Paid, Water District, Public
Architectural Style Contemporary
Level or Stories ThreeOrMore
Schools
Elementary Schools Gold Oak Union
Middle Schools Gold Oak Union
High Schools El Dorado Union High
School District El Dorado
Others
Senior Community No
Tax ID 046-100-048-000
Special Listing Condition None
Pets Allowed Cats OK, Service Animals OK, Dogs OK, Yes
Read Less Info
Want to know what your home might be worth? Contact us for a FREE valuation!

Our team is ready to help you sell your home for the highest possible price ASAP

Bought with Bayhill Real Estate
GET MORE INFORMATION

Adrian Castillo
Principal/Realtor | CA DRE#01308935
Principal/Realtor CA DRE#01308935



