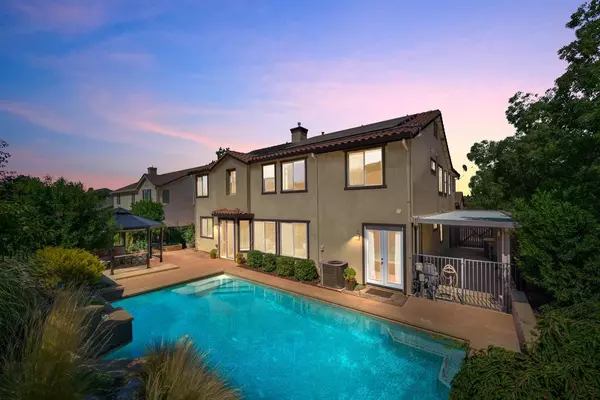For more information regarding the value of a property, please contact us for a free consultation.
Key Details
Sold Price $1,050,000
Property Type Single Family Home
Sub Type Single Family Residence
Listing Status Sold
Purchase Type For Sale
Square Footage 3,863 sqft
Price per Sqft $271
MLS Listing ID 221076670
Sold Date 08/09/21
Bedrooms 5
Full Baths 4
HOA Y/N No
Originating Board MLS Metrolist
Year Built 2005
Lot Size 9,148 Sqft
Acres 0.21
Property Description
Welcome home to this stunning gem in the prestigious neighborhood of Laurel Oaks! This 5 bed + office, 4.5 bath former model Pulte home has it all! Features a spacious & open concept formal living/dining space, grand staircase & family room with a built-in entertainment center, and spacious kitchen w/ an island, granite countertops & large pantry for storage. After long days, retreat to your private suite complete w/ a spa-like oasis featuring a soaker tub & massive walk in closet w/ custom shelving! This home also has a completely separate area for a multi/next gen living situation! Downstairs, you'll find the a converted separate living quarters complete with a bedroom, Kitchenette from the 4th car tandem, washer/dryer & it's own bathroom! The backyard is a showstopper! Features a breathtaking pool with a waterfall backdrop, pergola perfect for shade & stunning views to enjoy family pool parties & entertaining! Large covered side yard for boat/RV parking! Leased solar included!
Location
State CA
County El Dorado
Area 12602
Direction Hollow Oak Dr right on Samuel Way to property on the left hand side
Rooms
Master Bathroom Double Sinks, Tile, Tub, Walk-In Closet, Window
Master Bedroom Sitting Area
Living Room Great Room
Dining Room Formal Room, Formal Area
Kitchen Pantry Closet, Island
Interior
Interior Features Cathedral Ceiling
Heating Central
Cooling Ceiling Fan(s), Central
Flooring Carpet, Simulated Wood, Tile
Fireplaces Number 1
Fireplaces Type Living Room
Appliance Built-In Gas Oven, Built-In Gas Range, Dishwasher, Disposal, Microwave, Double Oven
Laundry Cabinets, Inside Room
Exterior
Parking Features Attached, RV Access
Garage Spaces 3.0
Fence Back Yard
Pool Built-In
Utilities Available Public
View Hills
Roof Type Tile
Topography Level
Private Pool Yes
Building
Lot Description Shape Regular
Story 2
Foundation Slab
Sewer In & Connected
Water Meter on Site
Level or Stories Two
Schools
Elementary Schools Buckeye Union
Middle Schools Buckeye Union
High Schools El Dorado Union High
School District El Dorado
Others
Senior Community No
Tax ID 119-340-004-000
Special Listing Condition None
Read Less Info
Want to know what your home might be worth? Contact us for a FREE valuation!

Our team is ready to help you sell your home for the highest possible price ASAP

Bought with KW CA Premier - Sacramento
GET MORE INFORMATION
Adrian Castillo
Principal/Realtor | CA DRE#01308935
Principal/Realtor CA DRE#01308935



