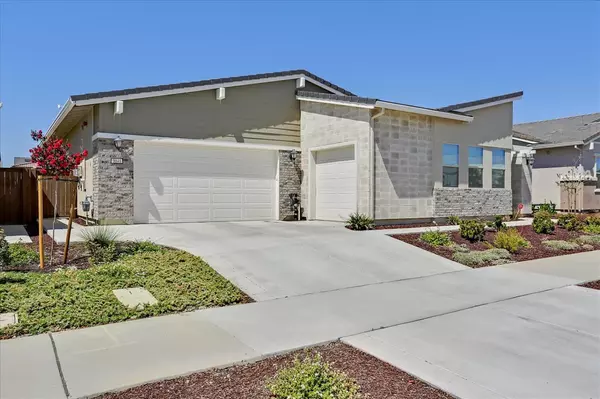For more information regarding the value of a property, please contact us for a free consultation.
Key Details
Sold Price $835,000
Property Type Single Family Home
Sub Type Single Family Residence
Listing Status Sold
Purchase Type For Sale
Square Footage 2,701 sqft
Price per Sqft $309
MLS Listing ID 221075312
Sold Date 08/11/21
Bedrooms 2
Full Baths 2
HOA Fees $250/mo
HOA Y/N Yes
Originating Board MLS Metrolist
Year Built 2019
Lot Size 6,970 Sqft
Acres 0.16
Property Description
Truly better than new, this barely lived in and difficult to find Estates Hampton model, with a coveted 3-car split garage, offers everything done and ready to move right in with no additional expense. This is in Lennar's Heritage Active Adult 55+ community, with all its incredible amenities including two huge, gorgeous clubhouses with pools, spas, state of the art exercise rooms, tennis, pickleball, and bocce ball courts, trails, and as many community events as you'd like to attend. This home has been a second home since it was completed in August 2019, and is very lightly lived in. Owned solar helps you save on energy bills. "Smart home" features such as remote controlled thermostat and door locks make life a breeze. Front yard is maintained by the HOA, and the back is low maintenance. This home comes with appliances and in addition much of the furniture is also negotiable. Nothing to do but turn over the keys! You've worked hard and earned this lifestyle.
Location
State CA
County El Dorado
Area 12602
Direction 50 to Latrobe, Right on Golden Foothill Pkwy, Left on Carson Crossing, Left on Palmdale, Left on Calypso, house on left
Rooms
Master Bathroom Shower Stall(s), Double Sinks, Multiple Shower Heads, Walk-In Closet
Living Room Great Room
Dining Room Formal Area
Kitchen Breakfast Area, Pantry Closet, Granite Counter, Island w/Sink, Kitchen/Family Combo
Interior
Heating Central
Cooling Central
Flooring Carpet, Tile, Vinyl
Fireplaces Number 1
Fireplaces Type Family Room, Gas Starter
Laundry Dryer Included, Washer Included, Inside Room
Exterior
Parking Features Attached
Garage Spaces 3.0
Pool Common Facility
Utilities Available Public
Amenities Available Barbeque, Pool, Clubhouse, Recreation Facilities, Exercise Room, Game Court Exterior, Spa/Hot Tub, Tennis Courts, Trails, Gym
Roof Type Tile
Private Pool Yes
Building
Lot Description Auto Sprinkler F&R, Close to Clubhouse, Gated Community, Low Maintenance
Story 1
Foundation Slab
Sewer Public Sewer
Water Public
Architectural Style Contemporary
Level or Stories One
Schools
Elementary Schools Buckeye Union
Middle Schools Buckeye Union
High Schools El Dorado Union High
School District El Dorado
Others
HOA Fee Include MaintenanceGrounds, Pool
Senior Community Yes
Restrictions Age Restrictions
Tax ID 117-690-053-000
Special Listing Condition None
Read Less Info
Want to know what your home might be worth? Contact us for a FREE valuation!

Our team is ready to help you sell your home for the highest possible price ASAP

Bought with CA Elite Properties
GET MORE INFORMATION
Adrian Castillo
Principal/Realtor | CA DRE#01308935
Principal/Realtor CA DRE#01308935



