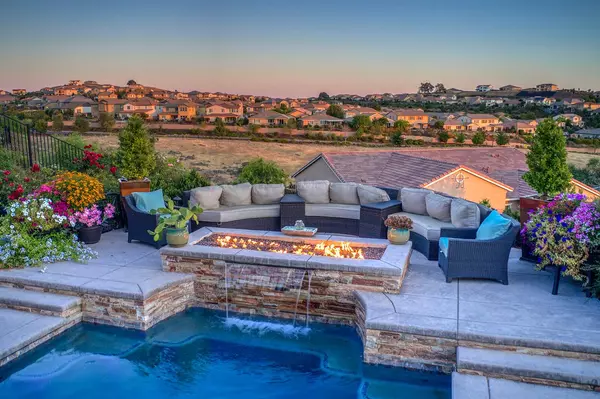For more information regarding the value of a property, please contact us for a free consultation.
Key Details
Sold Price $1,310,000
Property Type Single Family Home
Sub Type Single Family Residence
Listing Status Sold
Purchase Type For Sale
Square Footage 3,632 sqft
Price per Sqft $360
Subdivision Solstice
MLS Listing ID 221068986
Sold Date 08/11/21
Bedrooms 5
Full Baths 4
HOA Fees $153/mo
HOA Y/N Yes
Originating Board MLS Metrolist
Year Built 2016
Lot Size 0.290 Acres
Acres 0.29
Property Description
Welcome to this gorgeous home in the highly sought after Blackstone community. Featuring several designer touches, an updated master bath and a beautifully landscaped backyard - complete with a built-in BBQ, custom fire pit, fruit trees (oranges, lemons, figs and avocados), a solar-heated pool and STUNNING panoramic views. Additional features include a spacious walk-in pantry, loft, balcony off the master and a bedroom/full bath downstairs, perfect for guests. Energy features include: owned solar (home and pool), multi-zone HVAC, dual pane windows and more. The Blackstone clubhouse features several pools, a gym and a recreation facility. Close proximity to Town Center, restaurants, shopping and freeway access. Relax and enjoy the breathtaking sunset view!
Location
State CA
County El Dorado
Area 12602
Direction From 50 east, exit R on Latrobe Rd, L on Clubview Dr, R on Blackstone Pkwy, L on Royal Oaks Dr, R on Aspen Meadows Dr
Rooms
Master Bathroom Double Sinks, Soaking Tub
Master Bedroom Balcony, Walk-In Closet
Living Room Great Room, View
Dining Room Formal Room
Kitchen Granite Counter, Island w/Sink
Interior
Heating Central, MultiZone
Cooling Ceiling Fan(s), Central, MultiZone
Flooring Tile, Wood
Fireplaces Number 1
Fireplaces Type Living Room
Laundry Cabinets, Sink, Upper Floor, Inside Room
Exterior
Exterior Feature Balcony, BBQ Built-In, Fire Pit
Parking Features Attached, Garage Facing Front
Garage Spaces 4.0
Pool Built-In, On Lot, Solar Heat
Utilities Available Public, Solar
Amenities Available Barbeque, Playground, Pool, Recreation Facilities, Exercise Room, Spa/Hot Tub, Trails, Gym
View Panoramic, Garden/Greenbelt, Valley, Hills
Roof Type Tile
Porch Covered Patio
Private Pool Yes
Building
Lot Description Gated Community, Shape Regular, Greenbelt
Story 2
Foundation Slab
Builder Name Meritage
Sewer In & Connected, Public Sewer
Water Public
Schools
Elementary Schools Buckeye Union
Middle Schools Buckeye Union
High Schools El Dorado Union High
School District El Dorado
Others
HOA Fee Include MaintenanceGrounds, Security, Pool
Senior Community No
Tax ID 118-680-010-000
Special Listing Condition None
Read Less Info
Want to know what your home might be worth? Contact us for a FREE valuation!

Our team is ready to help you sell your home for the highest possible price ASAP

Bought with Realty One Group Complete
GET MORE INFORMATION
Adrian Castillo
Principal/Realtor | CA DRE#01308935
Principal/Realtor CA DRE#01308935



