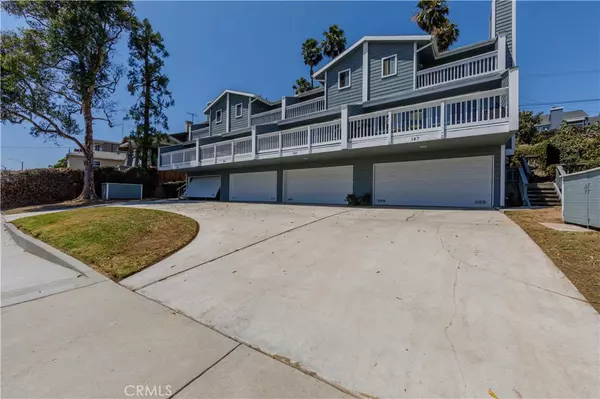For more information regarding the value of a property, please contact us for a free consultation.
Key Details
Sold Price $558,000
Property Type Townhouse
Sub Type Townhouse
Listing Status Sold
Purchase Type For Sale
Square Footage 1,240 sqft
Price per Sqft $450
MLS Listing ID PW21140185
Sold Date 08/12/21
Bedrooms 3
Full Baths 2
Half Baths 1
Condo Fees $250
Construction Status Updated/Remodeled
HOA Fees $250/mo
HOA Y/N Yes
Year Built 1984
Lot Size 0.280 Acres
Property Description
***PRIVATE AND SERENE CITY AND COASTLINE VIEW TOWNHOME IN HIGHLY DESIRABLE AREA OF LONG BEACH*** This Rarely On The Market 3 bedroom, 2.50 bathroom townhome features include: formal entry with access to guest 1/2 bathroom and large bedroom with dramatic walk-in closet. Stairs off entry lead down to direct access to 2 car attached garage plus additional storage. Spacious living room and dining room combination with wood laminate floors and glass slider which opens out to private balcony. Bright, airy and recently updated kitchen with Corian countertops, maple cabinets, stainless steel appliances (range, vent hood/microwave, refrigerator, dishwasher) double sink, and garbage disposal. Staircase off of entry leads up to the top floors with laundry room and new washer/dryer, dramatic vaulted ceilings, skylights, dual master suites with private balconies with large closets and ensuite full bathrooms. Private outside staircases lead to a private community terrace in the backyard where you can host a party. Single key unlocks all 6 exterior locks of the house and Ring doorbell. Enjoy the amazing skyline and coastline views from downtown Long Beach to Palos Verdes and take in the firework display during the holidays, compliments of the Queen Mary. Minutes to the 405, 710, Blue Line, fine dining, shopping and entertainment. Don’t miss out on this opportunity!
Location
State CA
County Los Angeles
Area 6 - Bixby, Bixby Knolls, Los Cerritos
Zoning LBR1N
Rooms
Main Level Bedrooms 1
Interior
Interior Features Built-in Features, Balcony, Cathedral Ceiling(s), High Ceilings, Multiple Staircases, Storage, Solid Surface Counters, Unfurnished, Bedroom on Main Level, Multiple Master Suites, Walk-In Closet(s)
Heating Central
Cooling None
Flooring Carpet, Laminate, See Remarks
Fireplaces Type None
Fireplace No
Laundry Inside
Exterior
Parking Features Garage, See Remarks
Garage Spaces 2.0
Garage Description 2.0
Pool None
Community Features Suburban
Amenities Available Other
View Y/N Yes
View Bridge(s), City Lights, Coastline, Park/Greenbelt, Harbor, Landmark, Neighborhood, Panoramic, Trees/Woods
Roof Type Composition
Porch Patio
Attached Garage Yes
Total Parking Spaces 2
Private Pool No
Building
Story 3
Entry Level Three Or More
Sewer Public Sewer
Water Public
Architectural Style Traditional
Level or Stories Three Or More
New Construction No
Construction Status Updated/Remodeled
Schools
Elementary Schools Birney
Middle Schools Hughes
High Schools Polytechnic
School District Long Beach Unified
Others
HOA Name Bixby Ridge Townhomes HOA
Senior Community No
Tax ID 7204009043
Security Features Carbon Monoxide Detector(s),Smoke Detector(s)
Acceptable Financing Cash, Cash to New Loan
Listing Terms Cash, Cash to New Loan
Financing Conventional
Special Listing Condition Standard
Read Less Info
Want to know what your home might be worth? Contact us for a FREE valuation!

Our team is ready to help you sell your home for the highest possible price ASAP

Bought with Josie Davis • Compass
GET MORE INFORMATION

Adrian Castillo
Principal/Realtor | CA DRE#01308935
Principal/Realtor CA DRE#01308935



