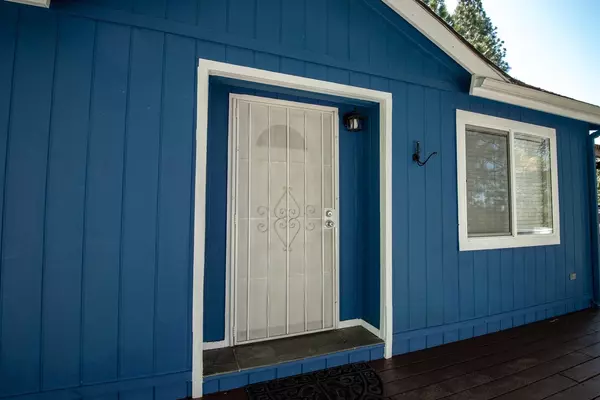For more information regarding the value of a property, please contact us for a free consultation.
Key Details
Sold Price $360,000
Property Type Manufactured Home
Sub Type Manufactured Home
Listing Status Sold
Purchase Type For Sale
Square Footage 1,456 sqft
Price per Sqft $247
MLS Listing ID 221055731
Sold Date 08/16/21
Bedrooms 2
Full Baths 2
HOA Y/N No
Originating Board MLS Metrolist
Year Built 1989
Lot Size 1.340 Acres
Acres 1.34
Property Description
Sitting on over an acre in the quiet forest, sits a charming well maintained, and updated home. The home features beautiful new flooring, paint and many other upgrades. This affordable home has a unique floor plan layout, with 2 bedrooms that have walking closets, 2 full bathrooms, AND a spare office/den or possible 3rd bedroom which has its own walk-in closet. There are many windows, to take advantage of beautiful scenery, including the gorgeous trees on the property that present beautiful colors in the fall. There is a large deck that wraps around the home, on 3 sides, with a large pergola to enjoy activities outside. To top it off, the home is just 5 miles to Sly Park Recreation Center, a wonderful place for hikers, bikers, boaters, anglers, equestrians, photographers, and all-around nature lovers.
Location
State CA
County El Dorado
Area 12802
Direction Hwy 50 To South on Missouri Flat Rd. Left on Pleasant Valley Rd. Pleasant Valley Rd. follow as it turns into Sly Park Rd. approx. 2.5 miles to Diablo View Trail. to home on the left.
Rooms
Master Bathroom Shower Stall(s), Fiberglass, Window
Master Bedroom Walk-In Closet
Living Room Cathedral/Vaulted, Deck Attached, View
Dining Room Dining/Living Combo
Kitchen Laminate Counter
Interior
Heating Propane, Central
Cooling Ceiling Fan(s), Evaporative Cooler
Flooring Laminate, Linoleum
Window Features Caulked/Sealed,Dual Pane Full
Appliance Free Standing Gas Oven, Free Standing Gas Range, Gas Water Heater, Hood Over Range, Dishwasher, Insulated Water Heater, Plumbed For Ice Maker
Laundry Cabinets, Electric, Space For Frzr/Refr, Hookups Only, Inside Room
Exterior
Exterior Feature Fire Pit
Parking Features No Garage, Uncovered Parking Space, Uncovered Parking Spaces 2+, Guest Parking Available
Fence None
Utilities Available Public, Propane Tank Leased, Dish Antenna, Internet Available
View Forest, Hills, Woods
Roof Type Shingle,Composition
Topography Downslope,Hillside,Snow Line Below,Level,Lot Grade Varies,Lot Sloped,Trees Many
Street Surface Gravel
Porch Uncovered Deck
Private Pool No
Building
Lot Description Corner, Shape Irregular
Story 1
Foundation Raised
Sewer Septic Connected, Septic System
Water Water District, Public
Architectural Style Other
Level or Stories One
Schools
Elementary Schools Gold Oak Union
Middle Schools Gold Oak Union
High Schools El Dorado Union High
School District El Dorado
Others
Senior Community No
Tax ID 079-260-025-000
Special Listing Condition None
Pets Allowed Service Animals OK, Yes
Read Less Info
Want to know what your home might be worth? Contact us for a FREE valuation!

Our team is ready to help you sell your home for the highest possible price ASAP

Bought with Coldwell Banker Realty
GET MORE INFORMATION
Adrian Castillo
Principal/Realtor | CA DRE#01308935
Principal/Realtor CA DRE#01308935



