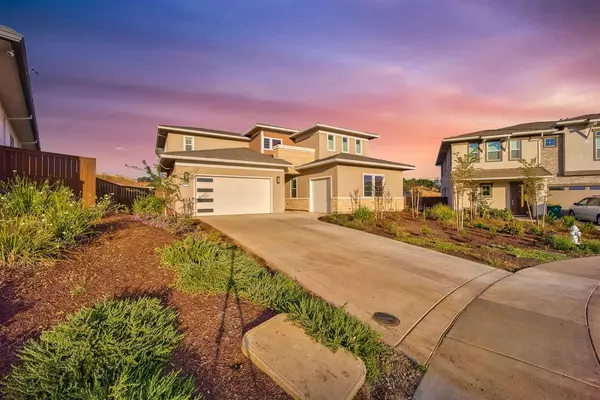For more information regarding the value of a property, please contact us for a free consultation.
Key Details
Sold Price $1,050,000
Property Type Single Family Home
Sub Type Single Family Residence
Listing Status Sold
Purchase Type For Sale
Square Footage 2,826 sqft
Price per Sqft $371
Subdivision Hawkview
MLS Listing ID 221080192
Sold Date 08/15/21
Bedrooms 4
Full Baths 3
HOA Fees $150/mo
HOA Y/N Yes
Originating Board MLS Metrolist
Year Built 2020
Lot Size 8,276 Sqft
Acres 0.19
Property Description
This home was purchased brand new from the builder last September but my clients plans have changed and their new solar powered home can be yours! The home is stunning in and out! As you walk in you will see right through the great room, through the large double sliding doors to the resort style backyard with a pool and spa you have been dreaming about! There is a Bahama Ledge for lounging, fire pots for evening fun as well as water features for the calming sound you desire. There is also a large sun deck on the side of the house, and a covered patio to relax. The beautiful kitchen features a large island with a waterfall edge, a professional range, built in Refrigerator, and more. The house features a downstairs master, 3 bedrooms (One JR master) up as well as a loft with a balcony with mountain views. There are 3 finished garages, 3.5 baths and a cul de sac location with easy access to Hwy 50, the Town Center, shopping, restaurants, schools, and more! This home is sure to please
Location
State CA
County El Dorado
Area 12602
Direction Hwy 50 East Bound to Bass Lake Rd Exit and go Left to a left on Hawk View Rd, to a right on Grant Dr, and then Right on Merrill Ct to the house on your left with no sign
Rooms
Family Room Great Room
Master Bathroom Closet, Shower Stall(s), Double Sinks
Master Bedroom Ground Floor
Living Room Other
Dining Room Breakfast Nook, Dining Bar
Kitchen Pantry Cabinet, Slab Counter, Island w/Sink, Kitchen/Family Combo
Interior
Interior Features Cathedral Ceiling, Formal Entry
Heating Central
Cooling Ceiling Fan(s), Central
Flooring Carpet, Tile
Fireplaces Number 1
Fireplaces Type Gas Log, Other
Window Features Dual Pane Full,Low E Glass Full
Appliance Free Standing Gas Range, Built-In Freezer, Built-In Refrigerator, Microwave, Warming Drawer
Laundry Cabinets, Sink, Ground Floor, Inside Room
Exterior
Exterior Feature Balcony, Fireplace
Parking Features Garage Door Opener, Garage Facing Front, Garage Facing Side
Garage Spaces 3.0
Fence Back Yard, Masonry, Wood
Pool Built-In, Gas Heat
Utilities Available Public, Internet Available, Natural Gas Connected
Amenities Available None
View Pasture, Hills
Roof Type Tile
Topography Level
Street Surface Asphalt
Porch Covered Patio, Uncovered Patio
Private Pool Yes
Building
Lot Description Auto Sprinkler F&R, Cul-De-Sac, Dead End, Shape Irregular
Story 2
Foundation Concrete
Builder Name Lennar
Sewer In & Connected
Water Meter on Site
Architectural Style Contemporary
Level or Stories Two
Schools
Elementary Schools Rescue Union
Middle Schools Rescue Union
High Schools El Dorado Union High
School District El Dorado
Others
Senior Community No
Restrictions Exterior Alterations
Tax ID 115-440-012-000
Special Listing Condition None
Pets Allowed Yes
Read Less Info
Want to know what your home might be worth? Contact us for a FREE valuation!

Our team is ready to help you sell your home for the highest possible price ASAP

Bought with Realty One Group Complete
GET MORE INFORMATION
Adrian Castillo
Principal/Realtor | CA DRE#01308935
Principal/Realtor CA DRE#01308935



