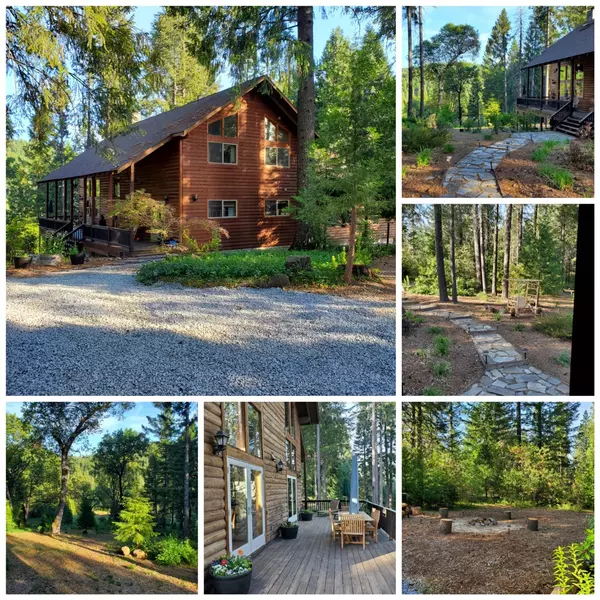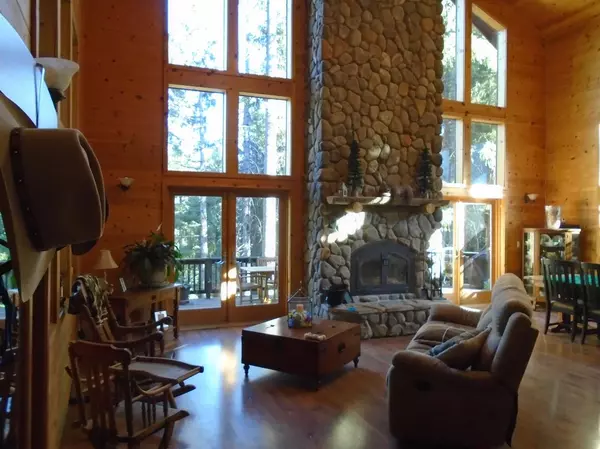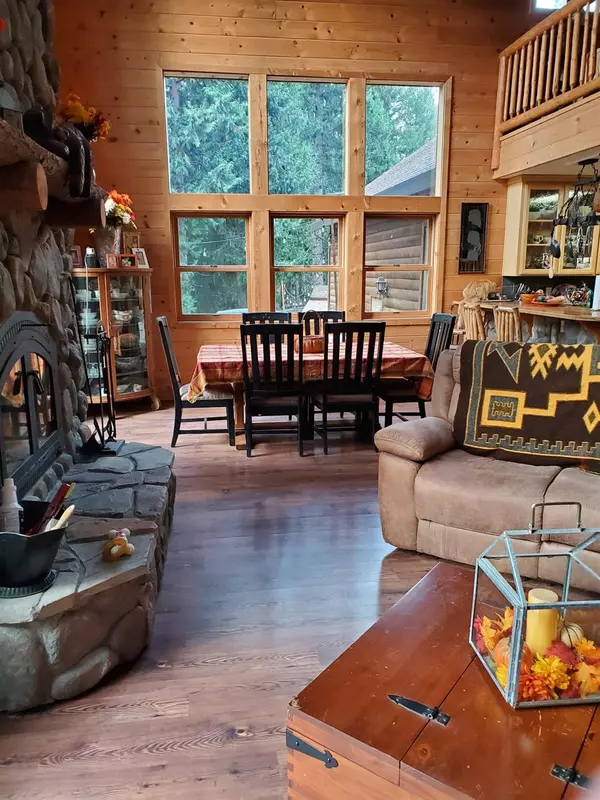For more information regarding the value of a property, please contact us for a free consultation.
Key Details
Sold Price $880,000
Property Type Single Family Home
Sub Type Single Family Residence
Listing Status Sold
Purchase Type For Sale
Square Footage 2,718 sqft
Price per Sqft $323
Subdivision Belford Estates
MLS Listing ID 221063288
Sold Date 08/16/21
Bedrooms 3
Full Baths 2
HOA Fees $31/ann
HOA Y/N Yes
Originating Board MLS Metrolist
Year Built 2004
Lot Size 10.000 Acres
Acres 10.0
Property Description
Beautiful log sided home on 10 useable acres of horse property with access to Sky Park Rec Area trails.Awesome views.Fenced for pets. Vaulted ceiing in Great Room, with rock fireplace, knotty pine walls and ceilings. Custom hickory Cabinets, propane stove with electric oven, convection microwave. Downstairs master suite with walk in closet, dual sink vanity, jetted tub and large walkin shower with two shower heads and bench seat. Electric skylites with rain senesors in Great Room & loft. Inside laundry room. Tankless and 50 gallon waterheaters. Two bedrooms upstairs, along with office, full bath, loft and huge bonus room over garage. Oversize garage with dual doors and openers. Whole house portable generator. Well with pump house. Second septic system with water and power available for RV or ? Ample parking, Several sheds. Dog run, Chicken coop. Property backs up to EID land with access to year round creek below property. 2 min drive to Jenkinson Lake.
Location
State CA
County El Dorado
Area 12802
Direction Hwy 50 east to Sly Park Rd. Turn right and go past Sly Park Recreation Area (Jenkison Lake) to first street on left after Mormon Emigrant Tr. Turn left on Belford Estates Rd and follow it all the way to top. Keep right and it is the last house on the left.
Rooms
Family Room Skylight(s)
Master Bathroom Shower Stall(s), Double Sinks, Jetted Tub, Marble, Multiple Shower Heads, Window
Master Bedroom Ground Floor, Walk-In Closet, Outside Access
Living Room Cathedral/Vaulted, Skylight(s), Deck Attached, Great Room, View
Dining Room Dining Bar, Skylight(s), Dining/Living Combo
Kitchen Butlers Pantry, Ceramic Counter, Tile Counter
Interior
Interior Features Cathedral Ceiling, Skylight(s), Storage Area(s)
Heating Central, Fireplace(s)
Cooling Ceiling Fan(s), Other
Flooring Laminate
Fireplaces Number 1
Fireplaces Type Circulating, Wood Burning
Equipment DC Well Pump
Window Features Caulked/Sealed,Dual Pane Full,Weather Stripped,Low E Glass Full
Appliance Built-In BBQ, Built-In Electric Oven, Built-In Gas Range, Gas Water Heater, Built-In Refrigerator, Ice Maker, Dishwasher, Disposal, Microwave, Tankless Water Heater, ENERGY STAR Qualified Appliances
Laundry Cabinets, Sink, Gas Hook-Up, Ground Floor, Washer/Dryer Stacked Included, Inside Room
Exterior
Exterior Feature Balcony, Dog Run, Entry Gate, Fire Pit
Parking Features Attached, RV Storage, Interior Access
Garage Spaces 2.0
Fence Partial, See Remarks
Utilities Available Propane Tank Leased, Dish Antenna, Underground Utilities, Generator
Amenities Available None
View Panoramic, Forest, Mountains
Roof Type Composition
Topography Forest,Snow Line Above,Lot Grade Varies,Trees Many
Street Surface Asphalt,Chip And Seal
Porch Front Porch, Covered Deck, Uncovered Deck
Private Pool No
Building
Lot Description Private, Dead End, Garden, Landscape Front, Low Maintenance
Story 2
Foundation Concrete, Raised
Sewer Septic System
Water Well
Architectural Style Rustic
Level or Stories Two
Schools
Elementary Schools Pollock Pines
Middle Schools Pollock Pines
High Schools El Dorado Union High
School District El Dorado
Others
Senior Community No
Tax ID 042-750-003
Special Listing Condition None
Pets Allowed Cats OK, Dogs OK
Read Less Info
Want to know what your home might be worth? Contact us for a FREE valuation!

Our team is ready to help you sell your home for the highest possible price ASAP

Bought with Aspen Realty Group
GET MORE INFORMATION
Adrian Castillo
Principal/Realtor | CA DRE#01308935
Principal/Realtor CA DRE#01308935



