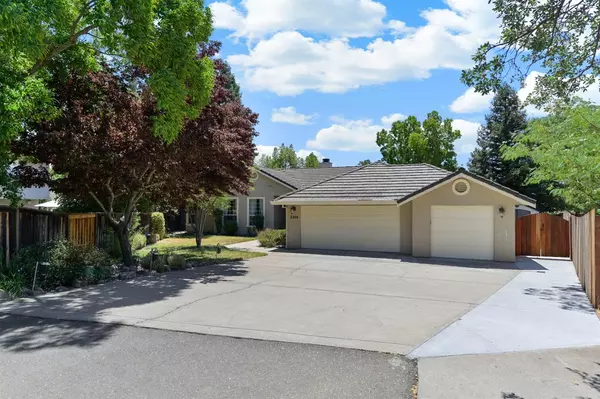For more information regarding the value of a property, please contact us for a free consultation.
Key Details
Sold Price $745,000
Property Type Single Family Home
Sub Type Single Family Residence
Listing Status Sold
Purchase Type For Sale
Square Footage 2,196 sqft
Price per Sqft $339
MLS Listing ID 221078035
Sold Date 08/17/21
Bedrooms 4
Full Baths 2
HOA Y/N No
Originating Board MLS Metrolist
Year Built 1995
Lot Size 0.330 Acres
Acres 0.33
Property Description
Pristine, single-story gem in the heart of El Dorado Hills home on private cul-de-sac offers inspiring spaces and an exceptional private backyard paradise. Impeccable finishes throughout open flowing home from the beautiful tile floors to soft monochromatic palette and clean lines. Updated kitchen boasts an abundance of warm cabinetry, tile countertops and stainless-steel appliances, while the great room with a dining area features a brick wood burning fireplace framed with built-in shelves and opens onto a massive, covered patio that overlooks the fabulous backyard. Flexible the floor plan offers a large living room and open office or formal dining room for today's lifestyle. The master is tucked away and opens to the lush pool sized yard that has it all, mature trees, raised vegetable garden, play structure and a large side yard with storage shed. Walking distance to award winning Jackson Elementary and minutes from shopping and restaurants, this home is just perfect!
Location
State CA
County El Dorado
Area 12602
Direction FROM HWY 50, EL DORADO HILLS BLVD NORTH TO RIGHT ON FRANCISCO TO LEFT ON SEVEN OAKS COURT.
Rooms
Master Bathroom Shower Stall(s), Double Sinks, Soaking Tub
Master Bedroom Walk-In Closet, Outside Access
Living Room Great Room
Dining Room Formal Area
Kitchen Breakfast Area, Tile Counter
Interior
Interior Features Formal Entry
Heating Central, Fireplace(s)
Cooling Ceiling Fan(s), Central
Flooring Carpet, Tile
Fireplaces Number 1
Fireplaces Type Brick, Wood Burning
Window Features Dual Pane Full
Appliance Free Standing Gas Range, Dishwasher, Disposal, Microwave
Laundry Cabinets, Electric, Inside Room
Exterior
Parking Features Attached, Boat Storage, RV Possible, Garage Door Opener
Garage Spaces 2.0
Fence Back Yard
Utilities Available Public, Cable Available, Internet Available, Natural Gas Connected
Roof Type Tile
Topography Level
Street Surface Paved
Porch Uncovered Patio
Private Pool No
Building
Lot Description Auto Sprinkler F&R, Court, Cul-De-Sac, Shape Regular, Landscape Back, Landscape Front
Story 1
Foundation Slab
Sewer In & Connected, Public Sewer
Water Water District, Public
Architectural Style See Remarks
Level or Stories One
Schools
Elementary Schools Rescue Union
Middle Schools Rescue Union
High Schools El Dorado Union High
School District El Dorado
Others
Senior Community No
Tax ID 125-590-004-000
Special Listing Condition None
Pets Allowed Yes
Read Less Info
Want to know what your home might be worth? Contact us for a FREE valuation!

Our team is ready to help you sell your home for the highest possible price ASAP

Bought with Crown Real Estate & Mortgage
GET MORE INFORMATION
Adrian Castillo
Principal/Realtor | CA DRE#01308935
Principal/Realtor CA DRE#01308935



