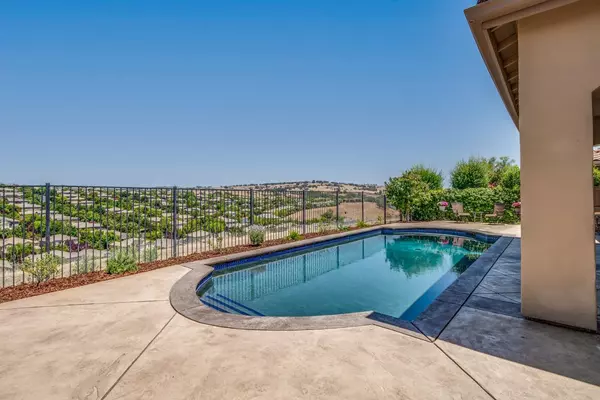For more information regarding the value of a property, please contact us for a free consultation.
Key Details
Sold Price $1,140,000
Property Type Single Family Home
Sub Type Single Family Residence
Listing Status Sold
Purchase Type For Sale
Square Footage 2,785 sqft
Price per Sqft $409
Subdivision Serrano
MLS Listing ID 221084153
Sold Date 08/19/21
Bedrooms 4
Full Baths 3
HOA Fees $190/mo
HOA Y/N Yes
Originating Board MLS Metrolist
Year Built 2003
Lot Size 8,712 Sqft
Acres 0.2
Property Description
Serrano single story with gorgeous views, OWNED SOLAR and a pool. Enjoy summer nights relaxing poolside and watching the sunset over the surrounding hills in a low maintenance backyard, complete with stamped/stained concrete patios, seating wall and barrier fencing. With a layout that lends to entertaining and everyday living, this 3-4 bedroom, 3 bathroom home features a formal living and dining room, large family room with a wall of windows looking out to the hills + cozy gas fireplace, private master bedroom, practical tile and wood plank laminate flooring, flex room (office/gym/playroom/4th bedroom) and split 3 car garage. Chefs will love the open kitchen with granite countertops, large dining/prep island, GE Profile built-in microwave, gas cooktop, dishwasher and double oven. Close to shopping, dining, Serrano parks, trails and top rated schools.
Location
State CA
County El Dorado
Area 12602
Direction Serrano Pkwy to Terracina to Tesoro
Rooms
Family Room View
Master Bathroom Shower Stall(s), Double Sinks, Sitting Area, Tile, Tub, Walk-In Closet, Window
Master Bedroom Ground Floor, Outside Access
Living Room Other
Dining Room Breakfast Nook, Formal Room, Dining Bar
Kitchen Pantry Closet, Granite Counter, Island w/Sink, Kitchen/Family Combo
Interior
Heating Central, Natural Gas
Cooling Ceiling Fan(s), Central
Flooring Carpet, Laminate, Tile
Fireplaces Number 1
Fireplaces Type Family Room, Gas Log
Equipment Audio/Video Prewired
Window Features Dual Pane Full,Window Coverings
Appliance Built-In Electric Oven, Gas Cook Top, Gas Water Heater, Hood Over Range, Dishwasher, Disposal, Microwave, Double Oven
Laundry Cabinets, Sink, Gas Hook-Up, Inside Room
Exterior
Parking Features Attached, Restrictions, Garage Door Opener, Garage Facing Front, Garage Facing Side, Interior Access
Garage Spaces 3.0
Fence Back Yard, Metal, Wood
Pool Built-In, On Lot, Gunite Construction
Utilities Available Cable Available, Solar, DSL Available, Underground Utilities, Internet Available, Natural Gas Connected
Amenities Available Greenbelt, Trails, Park
View Hills
Roof Type Tile
Topography Level
Street Surface Paved
Porch Uncovered Deck, Covered Patio
Private Pool Yes
Building
Lot Description Auto Sprinkler F&R, Curb(s)/Gutter(s), Gated Community, Landscape Back, Landscape Front, Low Maintenance
Story 1
Foundation Concrete, Slab
Sewer In & Connected
Water Water District, Public
Schools
Elementary Schools Buckeye Union
Middle Schools Buckeye Union
High Schools El Dorado Union High
School District El Dorado
Others
HOA Fee Include MaintenanceGrounds, Security
Senior Community No
Restrictions Signs,Exterior Alterations,Tree Ordinance,Parking
Tax ID 122-200-007-000
Special Listing Condition None
Pets Allowed Yes
Read Less Info
Want to know what your home might be worth? Contact us for a FREE valuation!

Our team is ready to help you sell your home for the highest possible price ASAP

Bought with KW CA Premier
GET MORE INFORMATION
Adrian Castillo
Principal/Realtor | CA DRE#01308935
Principal/Realtor CA DRE#01308935



