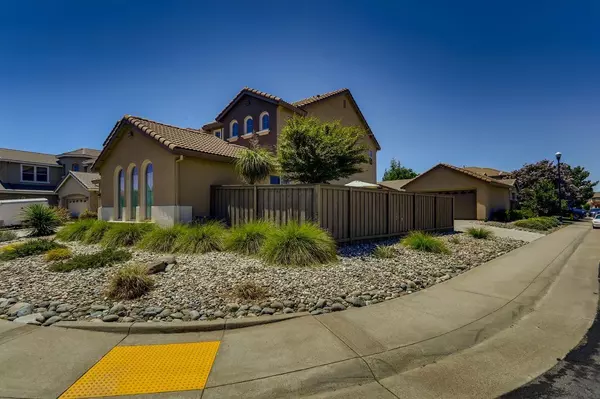For more information regarding the value of a property, please contact us for a free consultation.
Key Details
Sold Price $988,000
Property Type Single Family Home
Sub Type Single Family Residence
Listing Status Sold
Purchase Type For Sale
Square Footage 3,540 sqft
Price per Sqft $279
Subdivision Crocker Ranch North
MLS Listing ID 221080766
Sold Date 08/24/21
Bedrooms 6
Full Baths 4
HOA Y/N No
Originating Board MLS Metrolist
Year Built 2009
Lot Size 0.251 Acres
Acres 0.2511
Property Description
Rare Opportunity to own Lot #1, the largest lot in the Casa Bella Community at Crocker Ranch! 6 Bed, 4 Bath Home with an Office, Loft, Formal Dining, Reading Den & 5-Car Garage that have been tastefully updated throughout. This corner lot home is built for entertaining with its grand updated kitchen, first floor bedroom, secluded side patio, & custom designed Pentair Pool System including water feature, wireless remote control, & ozone generated water cleaner. Enjoy the evenings under your (16ft x 50ft) covered patio with string lighting & built-in gas firepit. Stressed about yard work? Not here! The entire property is landscaped with drought resistant plants set up on an automated drip system utilizing a weather monitoring sprinkler control. Looking for that at home shop''? Surprise! The 2-Car (20ft x 24ft) Detached Garage with separate driveway has been plumbed for water, fully insulate walls & ceiling, & has a 100 amp breaker wired with 220 volt outlets. This one wont last long!
Location
State CA
County Placer
Area 12747
Direction Take Blue oaks Blvd towards Washington Blvd. Keep right at fork and follow signs for Blue Oaks Blvd W. Turn right on Diamond Creek Blvd. At traffic circle take 3rd exit onto Parkside Way. Turn Left onto Opal Way. Turn Right onto Palestrina Dr. Turn left on Courante Way. Turn Right on Barossa Way.
Rooms
Master Bathroom Shower Stall(s), Double Sinks, Tub, Walk-In Closet
Living Room View
Dining Room Formal Room
Kitchen Breakfast Area, Pantry Closet, Granite Counter, Island
Interior
Interior Features Formal Entry
Heating Central, Fireplace(s)
Cooling Ceiling Fan(s), Central
Flooring Carpet, Tile
Fireplaces Number 1
Fireplaces Type Family Room, Gas Piped
Equipment Networked, Central Vacuum
Appliance Built-In Electric Oven, Gas Cook Top, Hood Over Range, Dishwasher, Disposal, Microwave, Double Oven, Plumbed For Ice Maker
Laundry Cabinets, Electric, Gas Hook-Up, Upper Floor, Inside Room
Exterior
Parking Features Attached, Detached
Garage Spaces 5.0
Fence Back Yard, Wood
Pool Built-In, Pool/Spa Combo
Utilities Available Public, Cable Available, Internet Available, Natural Gas Connected
Roof Type Tile
Porch Covered Patio, Uncovered Patio
Private Pool Yes
Building
Lot Description Auto Sprinkler F&R, Corner, Street Lights, Landscape Back, Landscape Front, Low Maintenance
Story 2
Foundation Slab
Sewer Public Sewer
Water Meter on Site, Meter Required, Public
Architectural Style Contemporary
Schools
Elementary Schools Roseville City
Middle Schools Roseville City
High Schools Roseville Joint
School District Placer
Others
Senior Community No
Tax ID 484-171-001-000
Special Listing Condition None
Read Less Info
Want to know what your home might be worth? Contact us for a FREE valuation!

Our team is ready to help you sell your home for the highest possible price ASAP

Bought with Realty One Group Complete
GET MORE INFORMATION

Adrian Castillo
Principal/Realtor | CA DRE#01308935
Principal/Realtor CA DRE#01308935



