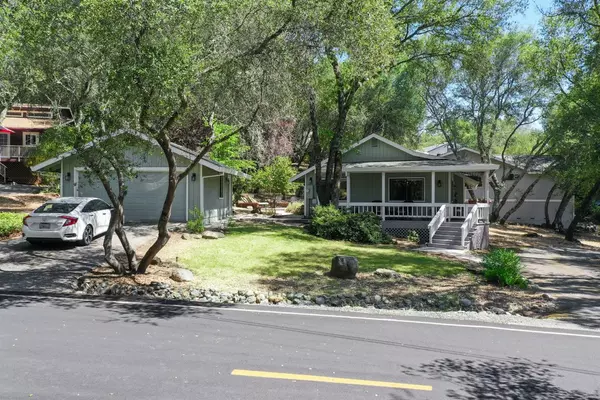For more information regarding the value of a property, please contact us for a free consultation.
Key Details
Sold Price $400,000
Property Type Single Family Home
Sub Type Single Family Residence
Listing Status Sold
Purchase Type For Sale
Square Footage 1,300 sqft
Price per Sqft $307
Subdivision Lake Wildwood
MLS Listing ID 221086281
Sold Date 08/26/21
Bedrooms 3
Full Baths 2
HOA Fees $225/ann
HOA Y/N Yes
Originating Board MLS Metrolist
Year Built 1984
Lot Size 0.300 Acres
Acres 0.3
Property Description
This single level home with wrap-around porch abounds in character and charm! The natural light pours into the kitchen/great room and is neat as a pin. Move-in ready with lots of extras. The kitchen has plenty of storage and a large center island. The kitchen window overlooks the backyard patio that calls out for entertaining or an intimate summer dinner. Relax on the front porch and enjoy the serenity. There is a finished detached two car garage and circular driveway for extra parking. Rock outcroppings accentuate the landscape. Lake Wildwood is an all age, gated community, complete with golf course, lake, parks, trails, club house and much more
Location
State CA
County Nevada
Area 13114
Direction Turn onto Pleasant Valley Rd Turn right toward Lake Forest Dr Turn left onto Lake Forest Dr Turn right onto Chaparral Dr Turn right onto Jayhawk Dr Turn left onto Sandpiper Way
Rooms
Master Bedroom Ground Floor
Living Room Cathedral/Vaulted
Dining Room Formal Area
Kitchen Granite Counter, Island
Interior
Heating Central, Electric
Cooling Ceiling Fan(s), Central
Flooring Carpet, Laminate, Vinyl
Window Features Dual Pane Full
Appliance Dishwasher, Microwave, Electric Cook Top, Free Standing Electric Oven
Laundry Cabinets, Laundry Closet
Exterior
Garage 24'+ Deep Garage, RV Possible, Garage Facing Front, Guest Parking Available
Garage Spaces 2.0
Pool Gunite Construction, See Remarks
Utilities Available Electric
Amenities Available Barbeque, Clubhouse, Recreation Facilities, Tennis Courts, Park
Roof Type Composition
Topography Snow Line Below,Trees Many
Street Surface Paved
Porch Uncovered Patio
Private Pool Yes
Building
Lot Description Corner, Shape Irregular, Stream Seasonal, Low Maintenance
Story 1
Foundation Raised
Sewer Public Sewer
Water Meter on Site
Architectural Style Bungalow, Cottage
Level or Stories One
Schools
Elementary Schools Pleasant Valley
Middle Schools Pleasant Valley
High Schools Nevada Joint Union
School District Nevada
Others
HOA Fee Include Pool
Senior Community No
Restrictions Signs,Tree Ordinance
Tax ID 033-100-023-000
Special Listing Condition None
Pets Description Cats OK, Dogs OK, Number Limit
Read Less Info
Want to know what your home might be worth? Contact us for a FREE valuation!

Our team is ready to help you sell your home for the highest possible price ASAP

Bought with RE/MAX Gold
GET MORE INFORMATION

Adrian Castillo
Principal/Realtor | CA DRE#01308935
Principal/Realtor CA DRE#01308935



