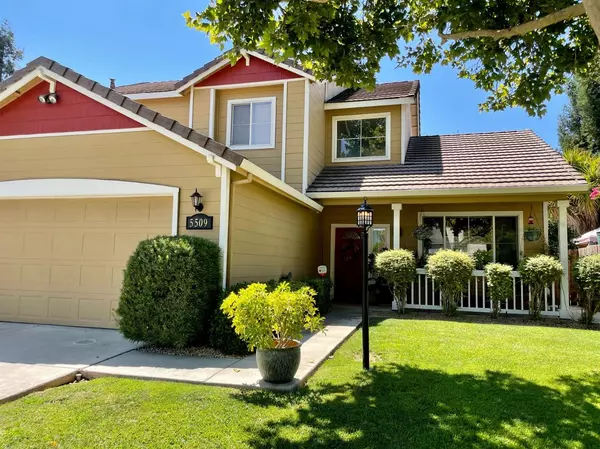For more information regarding the value of a property, please contact us for a free consultation.
Key Details
Sold Price $530,000
Property Type Single Family Home
Sub Type Single Family Residence
Listing Status Sold
Purchase Type For Sale
Square Footage 2,300 sqft
Price per Sqft $230
Subdivision Vintner Estates 03
MLS Listing ID 221088093
Sold Date 10/04/21
Bedrooms 4
Full Baths 3
HOA Fees $8/ann
HOA Y/N Yes
Originating Board MLS Metrolist
Year Built 1998
Lot Size 7,100 Sqft
Acres 0.163
Property Description
TROPICAL POOLSIDE CHARM!!! Don't miss the opportunity to own this beautifully maintained one owner home. This is a great home for entertaining with an upgraded kitchen and dining/family room with vaulted ceilings. You will also find a breakfast nook just off the kitchen for informal dining. The down stairs bedroom and full bath is great for guests or elderly family members. Double doors at entry way and bedrooms are functional and inviting. Enjoy chilly nights by the fireplace or in the hot tub. Have a staycation and relax by the pool set in a tropical oasis. the pool area is tastefully gated to keep the kids safe. There is plenty of room in the 2 car finished garage because the washer and dryer are inside. This home is nestled in a quiet cul-de-sac and is near parks, trails, schools, freeway, shopping, & restaurants. This home has it all.
Location
State CA
County Stanislaus
Area 20110
Direction From 99 take Hammett exit, R on Pirrone Rd, L on Fattoria Blvd, R on Soave Ln, L on Adega Ct.
Rooms
Master Bathroom Double Sinks, Tub w/Shower Over, Walk-In Closet
Master Bedroom Balcony
Living Room Cathedral/Vaulted
Dining Room Dining/Living Combo
Kitchen Breakfast Area, Granite Counter, Kitchen/Family Combo
Interior
Interior Features Cathedral Ceiling
Heating Central, Fireplace(s)
Cooling Ceiling Fan(s), Central
Flooring Carpet, Laminate, Tile, Vinyl
Fireplaces Number 1
Fireplaces Type Family Room, Wood Burning
Window Features Dual Pane Full
Appliance Free Standing Gas Oven, Gas Cook Top, Dishwasher, Disposal
Laundry Cabinets, Inside Room
Exterior
Exterior Feature Balcony
Parking Features Attached, Garage Door Opener, Garage Facing Front
Garage Spaces 2.0
Fence Back Yard, Wood
Pool Built-In, Pool Sweep, Fenced
Utilities Available Public, Internet Available
Amenities Available None
Roof Type Composition
Topography Level
Street Surface Paved
Porch Front Porch, Uncovered Deck
Private Pool Yes
Building
Lot Description Auto Sprinkler Front, Cul-De-Sac, Street Lights, Landscape Back, Landscape Front
Story 2
Foundation Concrete
Sewer Public Sewer
Water Public
Architectural Style Contemporary, Traditional
Schools
Elementary Schools Salida Union
Middle Schools Salida Union
High Schools Modesto City
School District Stanislaus
Others
Senior Community No
Tax ID 136-012-010-000
Special Listing Condition None
Pets Allowed Cats OK, Dogs OK
Read Less Info
Want to know what your home might be worth? Contact us for a FREE valuation!

Our team is ready to help you sell your home for the highest possible price ASAP

Bought with Legacy Real Estate & Assoc.
GET MORE INFORMATION

Adrian Castillo
Principal/Realtor | CA DRE#01308935
Principal/Realtor CA DRE#01308935



