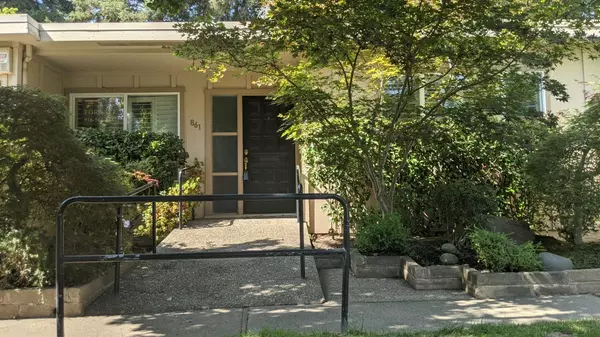For more information regarding the value of a property, please contact us for a free consultation.
Key Details
Sold Price $550,000
Property Type Condo
Sub Type Condominium
Listing Status Sold
Purchase Type For Sale
Square Footage 2,041 sqft
Price per Sqft $269
Subdivision Campus Commons
MLS Listing ID 221094431
Sold Date 10/05/21
Bedrooms 2
Full Baths 2
HOA Fees $443/mo
HOA Y/N Yes
Originating Board MLS Metrolist
Year Built 1969
Lot Size 3,049 Sqft
Acres 0.07
Property Description
Harvard Model-Extended, Large open floor plan at the back of cul-de-sac with Mature Landscaping and Backyard Oasis. Private Patio w/waterfall, gate to walking trail. EZ Ramp access with Railing to front door - no steps! Cozy kitchen with stainless steel appliances(Fridge included!) to serve the dining area. Large living room/great room, vaulted ceiling! Open view to backyard. Master wing and bath with jetted tub. Large Den for Home Office, Home Theater, Library, Guest room! Steps away is 2nd bath and full bedroom. Walk in closets with darling vintage built-ins! Covered Parking Space/Uncovered Space. All Dual Pane Windows with Shutters. Close to Medical, Pavilions Shopping and Dining, and minutes to Sac State! Walking Trails and Association Amenities in Fabulous Campus Commons is waiting for you.
Location
State CA
County Sacramento
Area 10825
Direction Howe Ave to American River Dr (west), right on Commons Dr, right into culdesac (unit #), right to address in back corner. Please use Visitor parking.
Rooms
Master Bathroom Shower Stall(s), Double Sinks, Jetted Tub, Tub
Master Bedroom Closet
Living Room Cathedral/Vaulted, Great Room
Dining Room Dining/Living Combo
Kitchen Granite Counter
Interior
Interior Features Cathedral Ceiling
Heating Central, Fireplace(s)
Cooling Central
Flooring Carpet, Laminate, Vinyl
Fireplaces Number 2
Fireplaces Type Brick, Living Room, Den, Wood Burning
Window Features Dual Pane Full,Window Coverings
Appliance Built-In Electric Oven, Free Standing Refrigerator, Dishwasher, Disposal, Plumbed For Ice Maker, Electric Cook Top, See Remarks
Laundry Cabinets, Laundry Closet, Electric
Exterior
Parking Features Covered, Guest Parking Available
Carport Spaces 1
Fence Back Yard, Wood
Pool Common Facility, See Remarks
Utilities Available Public, Natural Gas Connected
Amenities Available Barbeque, Playground, Pool, Clubhouse, Recreation Facilities, Tennis Courts
Roof Type Flat,See Remarks
Topography Level
Accessibility AccessibleApproachwithRamp
Handicap Access AccessibleApproachwithRamp
Porch Covered Patio, Uncovered Patio
Private Pool Yes
Building
Lot Description Auto Sprinkler Front, Landscape Front
Story 1
Unit Location End Unit
Foundation Raised
Sewer In & Connected, Public Sewer
Water Public
Architectural Style Traditional
Schools
Elementary Schools San Juan Unified
Middle Schools San Juan Unified
High Schools San Juan Unified
School District Sacramento
Others
HOA Fee Include MaintenanceExterior, MaintenanceGrounds, Pool
Senior Community No
Restrictions Signs,Exterior Alterations,Parking
Tax ID 295-0402-041-0000
Special Listing Condition Successor Trustee Sale, None
Pets Allowed Size Limit, Yes, Number Limit
Read Less Info
Want to know what your home might be worth? Contact us for a FREE valuation!

Our team is ready to help you sell your home for the highest possible price ASAP

Bought with Roger Hackney
GET MORE INFORMATION

Adrian Castillo
Principal/Realtor | CA DRE#01308935
Principal/Realtor CA DRE#01308935



