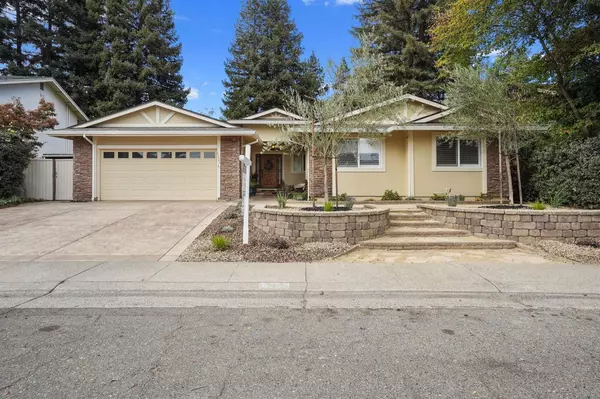For more information regarding the value of a property, please contact us for a free consultation.
Key Details
Sold Price $1,105,000
Property Type Single Family Home
Sub Type Single Family Residence
Listing Status Sold
Purchase Type For Sale
Square Footage 2,699 sqft
Price per Sqft $409
Subdivision Briarwood Del Dayo
MLS Listing ID 221114495
Sold Date 10/15/21
Bedrooms 5
Full Baths 3
HOA Y/N No
Originating Board MLS Metrolist
Year Built 1972
Lot Size 0.270 Acres
Acres 0.27
Property Description
Perfect family home for work, live, play lifestyle on desirable Shelato Way in Carmichael! Fully remodeled 5 bd, 4 bth home includes newly constructed detached office/gym (192sqft), bonus back lounge room, batting cage, putting green, pool, outdoor kitchen & more. Gourmet chef's kitchen w/ NEW appliances including Fulgar Milano 6-range stovetop, Bosch dishwasher & Blanco sink + custom white quartz countertops & oversize pantry cabinet w/ custom pull-out shelves. Primary en-suite is completely remodeled to include large walk-in closet + gorgeous bathroom w/ dual shower heads & large soaking tub. All other bathrooms updated w/ new toilets. New laundry room w/ custom shelving, cabinets & sink. Additional features of the home include a mudroom w/ custom counter & storage, tankless water heater, hardwood floors throughout, new fencing along back perimeter, phone-controlled Nest thermostat, custom cabinets & entertainment center shelving, 2 year FULLY OWNED pv solar panel & much more!
Location
State CA
County Sacramento
Area 10608
Direction From 50 East- exit Watt Ave North. Exit onto American River Drive and turn right. Turn left onto Los Rios Drive. Turn left on Shelato Way. House on left.
Rooms
Master Bathroom Shower Stall(s), Double Sinks, Soaking Tub, Window
Master Bedroom Walk-In Closet
Living Room Great Room
Dining Room Formal Area
Kitchen Pantry Closet, Quartz Counter
Interior
Heating Central, Natural Gas
Cooling Central
Flooring Wood
Fireplaces Number 1
Fireplaces Type Circulating, Living Room
Equipment Attic Fan(s)
Window Features Dual Pane Full
Appliance Dishwasher, Disposal, See Remarks, Other
Laundry Cabinets, Sink, See Remarks, Inside Room
Exterior
Garage Attached
Garage Spaces 2.0
Fence Back Yard
Pool Built-In, Fenced, Gas Heat, Gunite Construction, See Remarks
Utilities Available Cable Connected, Internet Available, Natural Gas Connected
Roof Type Shake
Private Pool Yes
Building
Lot Description Auto Sprinkler F&R, See Remarks, Low Maintenance
Story 2
Foundation Raised
Sewer In & Connected
Water Private, See Remarks
Architectural Style Ranch
Schools
Elementary Schools San Juan Unified
Middle Schools San Juan Unified
High Schools San Juan Unified
School District Sacramento
Others
Senior Community No
Tax ID 289-0510-037-0000
Special Listing Condition None
Read Less Info
Want to know what your home might be worth? Contact us for a FREE valuation!

Our team is ready to help you sell your home for the highest possible price ASAP

Bought with Coldwell Banker Realty
GET MORE INFORMATION

Adrian Castillo
Principal/Realtor | CA DRE#01308935
Principal/Realtor CA DRE#01308935



