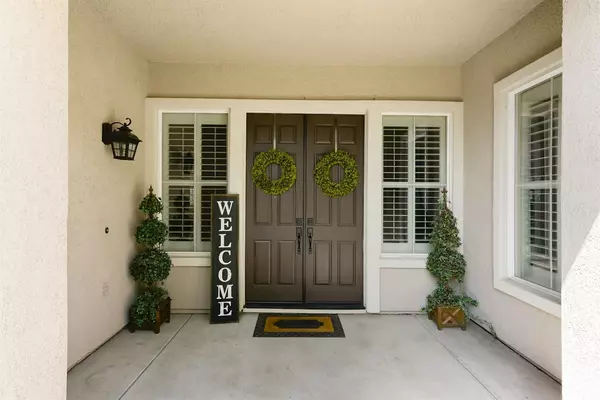For more information regarding the value of a property, please contact us for a free consultation.
Key Details
Sold Price $950,000
Property Type Single Family Home
Sub Type Single Family Residence
Listing Status Sold
Purchase Type For Sale
Square Footage 3,873 sqft
Price per Sqft $245
Subdivision Tuscan Oaks At Laguna Reserve
MLS Listing ID 221116101
Sold Date 10/26/21
Bedrooms 5
Full Baths 4
HOA Y/N No
Originating Board MLS Metrolist
Year Built 2003
Lot Size 10,868 Sqft
Acres 0.2495
Property Description
Luxury Living in Elk Grove! Exquisite 5-bedroom plus large BONUS room, 4 FULL bath, 3,873 sq. ft., RV access on .24 acre. Masterfully built Meritage home boasting elaborate details. This masterpiece is an entertainer's dream complete w/CHEF'S KITCHEN featuring cherry wood cabinets, granite slab, island, double ovens & walk-in pantry. ELEGANT MASTER SUITE w/separate retreat/sitting room featuring gas burning fireplace. SPA like bathroom w/huge walk-in closet, jetted tub & oversized shower. Separate family, living & dining room. Private downstairs oversized bedroom & full bath. Spacious downstairs laundry room w/cabinets. UPGRADES include plantation shutters, freshly painted interior, & just installed luxury waterproof vinyl flooring in kitchen & master bath. Enjoy the spectacular indoor/outdoor living that invites entertaining! Over-sized nicely landscaped backyard w/stamped concrete patio, water fountain & large lawn area. Beautiful curb appeal w/elegant entry featuring double doors!
Location
State CA
County Sacramento
Area 10757
Direction Bellaterra Drive to Castelli Way
Rooms
Family Room Great Room
Master Bathroom Closet, Shower Stall(s), Double Sinks, Jetted Tub, Tile, Walk-In Closet
Master Bedroom 20x20 Sitting Room
Bedroom 2 14x9
Bedroom 3 11x12
Bedroom 4 13x13
Living Room 14x14 Great Room
Dining Room 13x13 Formal Room, Dining Bar, Space in Kitchen
Kitchen 20x12 Pantry Closet, Granite Counter, Slab Counter, Island, Kitchen/Family Combo
Family Room 19x17
Interior
Interior Features Cathedral Ceiling, Formal Entry
Heating Central, Fireplace(s)
Cooling Ceiling Fan(s), Central
Flooring Carpet, Vinyl
Fireplaces Number 2
Fireplaces Type Master Bedroom, Family Room, Wood Burning, Gas Starter
Window Features Dual Pane Full
Appliance Gas Cook Top, Built-In Gas Oven, Dishwasher, Disposal, Microwave, Double Oven
Laundry Cabinets, Ground Floor, Inside Room
Exterior
Garage RV Storage, Garage Door Opener
Garage Spaces 3.0
Fence Back Yard
Utilities Available Public
Roof Type Tile
Topography Level
Street Surface Paved
Porch Front Porch, Uncovered Patio
Private Pool No
Building
Lot Description Auto Sprinkler F&R, Curb(s)/Gutter(s), Street Lights, Landscape Back, Landscape Front, Low Maintenance
Story 2
Foundation Slab
Sewer In & Connected
Water Meter Required
Architectural Style Contemporary
Schools
Elementary Schools Elk Grove Unified
Middle Schools Elk Grove Unified
High Schools Elk Grove Unified
School District Sacramento
Others
Senior Community No
Tax ID 132-0770-037-0000
Special Listing Condition None
Read Less Info
Want to know what your home might be worth? Contact us for a FREE valuation!

Our team is ready to help you sell your home for the highest possible price ASAP

Bought with Grand Realty Group
GET MORE INFORMATION

Adrian Castillo
Principal/Realtor | CA DRE#01308935
Principal/Realtor CA DRE#01308935



