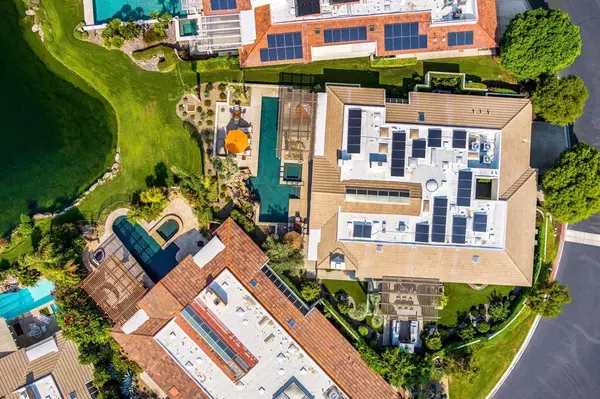For more information regarding the value of a property, please contact us for a free consultation.
Key Details
Sold Price $2,850,000
Property Type Single Family Home
Sub Type Single Family Residence
Listing Status Sold
Purchase Type For Sale
Square Footage 4,604 sqft
Price per Sqft $619
Subdivision Morningside Country
MLS Listing ID 219066958DA
Sold Date 10/27/21
Bedrooms 4
Full Baths 2
Three Quarter Bath 3
Condo Fees $1,150
Construction Status Updated/Remodeled
HOA Fees $1,150/mo
HOA Y/N Yes
Year Built 1988
Lot Size 0.300 Acres
Property Description
This is a highly treasured 4BD/ 6BA Shaughnessy floorplan located in The Club at Morningside. Recently remodeled with a contemporary flair, this luxurious free-standing home offers picture perfect views of the Santa Rosa Mountains to the southwest and is situated beside a beautifully manicured lake. Gorgeous attention to detail throughout! The dramatic entry leads into a light filled living room with sky-lit vaulted ceiling, walls of glass infuse beautiful views into the living space. Details include a full bar with large capacity wine refrigeration system, lots of seating, stacked travertine stone fireplace wall, porcelain floors, water filtration system, newer HVAC, savant audio system and solar. An opportunity like this rarely comes on the market! This is a private entertainer's dream with fabulous outdoor amenities. The magnificent wrap around veranda offers side and rear patios, security for your pet, an amazing outdoor Chef's kitchen with wood burning multi layered meat grill, two built-in gas BBQ's, plus a smoker. Lots of space to relax with family and friends in the large lap pool or oversized spa. Fabulous chefs' kitchen offers quartz counters, chill room pantry, oversized eating area with fireplace and custom cabinetry. The lavish master suite features a fireplace, dual baths, and walk-in closets. This home offers a large in-law guest suite with sitting room! Two other large guest bedrooms all ensuite. Don't miss this opportunity!
Location
State CA
County Riverside
Area 321 - Rancho Mirage
Interior
Interior Features Breakfast Bar, Separate/Formal Dining Room, Open Floorplan, Bar, Walk-In Pantry, Walk-In Closet(s)
Heating Central
Cooling Central Air
Flooring Carpet, Tile
Fireplaces Type Dining Room, Gas, Living Room, Primary Bedroom
Fireplace Yes
Appliance Dishwasher, Gas Range, Microwave, Refrigerator
Laundry Laundry Room
Exterior
Exterior Feature Barbecue
Garage Driveway, Garage, Golf Cart Garage, Garage Door Opener
Garage Spaces 3.0
Carport Spaces 2
Garage Description 3.0
Pool In Ground, Private
Community Features Gated
Utilities Available Cable Available
Amenities Available Controlled Access, Maintenance Grounds, Security, Cable TV
View Y/N Yes
View Lake, Mountain(s), Pool
Parking Type Driveway, Garage, Golf Cart Garage, Garage Door Opener
Attached Garage Yes
Total Parking Spaces 5
Private Pool Yes
Building
Lot Description Corner Lot, Drip Irrigation/Bubblers, Landscaped, Planned Unit Development, Sprinkler System
Story 1
Entry Level One
Architectural Style Contemporary
Level or Stories One
New Construction No
Construction Status Updated/Remodeled
Others
HOA Name Morningside Community Association
Senior Community No
Tax ID 689380049
Security Features Gated Community,24 Hour Security
Acceptable Financing Cash, Cash to New Loan
Listing Terms Cash, Cash to New Loan
Financing Cash
Special Listing Condition Standard
Read Less Info
Want to know what your home might be worth? Contact us for a FREE valuation!

Our team is ready to help you sell your home for the highest possible price ASAP

Bought with Angela Fox Martin • Bennion Deville Homes
GET MORE INFORMATION

Adrian Castillo
Principal/Realtor | CA DRE#01308935
Principal/Realtor CA DRE#01308935



