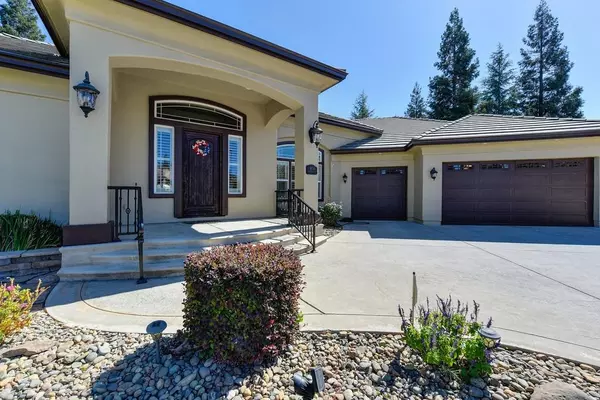For more information regarding the value of a property, please contact us for a free consultation.
Key Details
Sold Price $1,025,000
Property Type Single Family Home
Sub Type Single Family Residence
Listing Status Sold
Purchase Type For Sale
Square Footage 3,271 sqft
Price per Sqft $313
Subdivision Quail Ranch Estates
MLS Listing ID 221120199
Sold Date 11/01/21
Bedrooms 5
Full Baths 3
HOA Y/N No
Originating Board MLS Metrolist
Year Built 2004
Lot Size 0.315 Acres
Acres 0.3151
Property Description
Executive Custom Built Home on a court located in Exclusive Quail Ranch neighborhood! Custom & upgraded amenities throughout. A beautiful douglas fir front door invites you into the spacious entryway with Travertine tile flooring & formal front great room with wet bar & hard wood flooring. The kitchen has exquisite custom features such as beveled granite countertops, built-in cabinet designed G&E refrigerator, built-in stainless steel double oven & microwave. Terracotta backsplash & built-in gas range with pot filler faucet & stainless steel hood provide a perfect gourmet cooking environment. A prep counter/area w/ custom glass cabinets, walk-in pantry closet, breakfast bar and more. Master bath has marble countertops w/ a jetted tub & 3 shower heads in the custom tiled stall shower. The backyard offers a beautiful pool & covered deck & patio, fruit trees throughout & play set. Oversized garage & garage doors, central vac, whole house fan, surround sound system throughout and much more
Location
State CA
County Sacramento
Area 10624
Direction Bond Rd to Quail Cove Dr. right onto Quail Brook Circle. right on Quail Knoll Ct.
Rooms
Family Room Great Room
Master Bathroom Shower Stall(s), Double Sinks, Jetted Tub, Tile, Marble, Multiple Shower Heads, Walk-In Closet, Window
Master Bedroom Closet, Surround Sound, Walk-In Closet, Outside Access
Living Room Great Room
Dining Room Dining/Family Combo, Space in Kitchen, Formal Area
Kitchen Pantry Closet, Granite Counter, Kitchen/Family Combo
Interior
Interior Features Storage Area(s), Wet Bar
Heating Central, MultiZone
Cooling Ceiling Fan(s), Central, MultiZone
Flooring Carpet, Granite, Tile, Wood
Fireplaces Number 1
Fireplaces Type See Remarks
Equipment Central Vacuum, Water Cond Equipment Owned
Window Features Dual Pane Full
Appliance Built-In Freezer, Built-In Gas Oven, Built-In Gas Range, Built-In Refrigerator, Hood Over Range, Dishwasher, Disposal, Double Oven, See Remarks
Laundry Cabinets, Sink, Other, Inside Room
Exterior
Garage 24'+ Deep Garage, Attached, See Remarks
Garage Spaces 3.0
Fence Back Yard, Wood
Pool Built-In, On Lot, See Remarks
Utilities Available Public
Roof Type Tile
Topography Level,Trees Many
Porch Front Porch, Covered Deck, Covered Patio
Private Pool Yes
Building
Lot Description Auto Sprinkler F&R, Court, See Remarks
Story 1
Foundation Raised
Sewer In & Connected, Public Sewer
Water Meter on Site
Architectural Style Ranch
Level or Stories One
Schools
Elementary Schools Elk Grove Unified
Middle Schools Elk Grove Unified
High Schools Elk Grove Unified
School District Sacramento
Others
Senior Community No
Tax ID 127-0620-007-0000
Special Listing Condition None
Read Less Info
Want to know what your home might be worth? Contact us for a FREE valuation!

Our team is ready to help you sell your home for the highest possible price ASAP

Bought with Redfin Corporation
GET MORE INFORMATION

Adrian Castillo
Principal/Realtor | CA DRE#01308935
Principal/Realtor CA DRE#01308935



