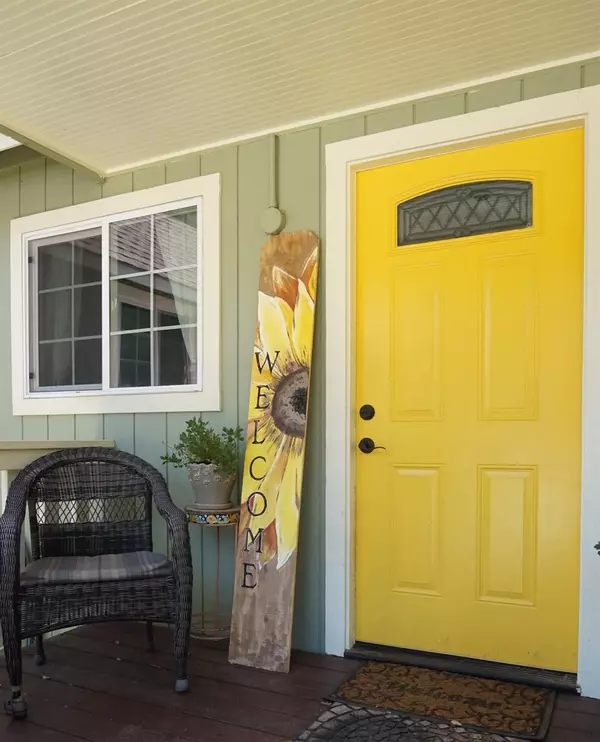For more information regarding the value of a property, please contact us for a free consultation.
Key Details
Sold Price $450,000
Property Type Single Family Home
Sub Type Single Family Residence
Listing Status Sold
Purchase Type For Sale
Square Footage 1,620 sqft
Price per Sqft $277
MLS Listing ID 221096498
Sold Date 11/17/21
Bedrooms 2
Full Baths 1
HOA Fees $6/ann
HOA Y/N Yes
Originating Board MLS Metrolist
Year Built 1978
Lot Size 5.880 Acres
Acres 5.88
Property Description
Darling chalet VIEW property,seasonal creek & WATERFALL,feature pond,deer fenced garden, irrigation lines on majority of property! HE SHED-32x40 SHOP and insulated,drywalled & carpeted SHE SHED. Detached,insulated 2 car garage w/ finished bonus room. Well redone-newer well house, ON SITE Cal Fire water service.Cleared & maintained property studded with beautiful rock outcroppings, oaks, cedars, & madrones. Home beautifully redone. New kitchen addition-light & bright! Unique wood stove alcove surrounded by windows-enjoy views & roaring fire or cozy up on covered porch, meander around numerous trails and roads-cleared,easy access of many areas on this spectacular property! One of a kind-so much varied topography and features. Newer HVAC, HARD WIRED GENERATOR, tankless water heater. Site prepped for future master addition and much more! MINUTES TO WINERIES, RESTAURANTS, RECREATION & KIRKWOOD SKI RESORT. Just over hour to TAHOE! True pride of ownership here can be yours! Truly a gem!
Location
State CA
County Amador
Area 22006
Direction Fiddletown Rd to Brockman Mill, follow pavement straight (turns into Cedar Pines), then left past large pond (dried up) and right before gravel to stay on Cedar Pines, will turn to gravel past View Cir - continue 4/10 mile to property on left
Rooms
Master Bedroom Closet, Ground Floor
Living Room Cathedral/Vaulted, Deck Attached, Great Room, View, Open Beam Ceiling
Dining Room Dining Bar, Dining/Family Combo, Dining/Living Combo
Kitchen Pantry Closet, Synthetic Counter
Interior
Interior Features Cathedral Ceiling, Formal Entry, Storage Area(s), Open Beam Ceiling
Heating Central, Gas, Wood Stove
Cooling Ceiling Fan(s), Central
Flooring Carpet, Simulated Wood, Tile
Fireplaces Number 1
Fireplaces Type Raised Hearth, Family Room, Free Standing, Wood Stove
Equipment Water Filter System
Window Features Caulked/Sealed,Dual Pane Full,Weather Stripped,Window Coverings,Window Screens
Appliance Free Standing Gas Range, Gas Water Heater, Dishwasher, Disposal, Tankless Water Heater, ENERGY STAR Qualified Appliances
Laundry Electric, Space For Frzr/Refr, Inside Room
Exterior
Exterior Feature Balcony, Dog Run
Parking Features 24'+ Deep Garage, RV Access, Detached, RV Storage, Side-by-Side, Garage Facing Front, Uncovered Parking Spaces 2+, Guest Parking Available
Garage Spaces 2.0
Fence Partial Cross
Utilities Available Propane Tank Leased, Generator, Internet Available
Amenities Available None
View Canyon, Panoramic, Hills, Woods
Roof Type Composition
Topography Snow Line Above,Level,Lot Grade Varies,Lot Sloped,Ridge,Trees Many,Rock Outcropping
Street Surface Paved,Gravel
Porch Front Porch, Covered Deck
Private Pool No
Building
Lot Description Shape Regular, Stream Seasonal, See Remarks, Landscape Misc
Story 2
Foundation ConcretePerimeter, Raised
Sewer Septic System
Water Well, Private
Architectural Style Cottage, Farmhouse
Level or Stories Two
Schools
Elementary Schools Amador Unified
Middle Schools Amador Unified
High Schools Amador Unified
School District Amador
Others
Senior Community No
Tax ID 021-080-027-000
Special Listing Condition None
Pets Allowed Cats OK, Service Animals OK, Dogs OK, Yes
Read Less Info
Want to know what your home might be worth? Contact us for a FREE valuation!

Our team is ready to help you sell your home for the highest possible price ASAP

Bought with Big Block Realty North
GET MORE INFORMATION
Adrian Castillo
Principal/Realtor | CA DRE#01308935
Principal/Realtor CA DRE#01308935



