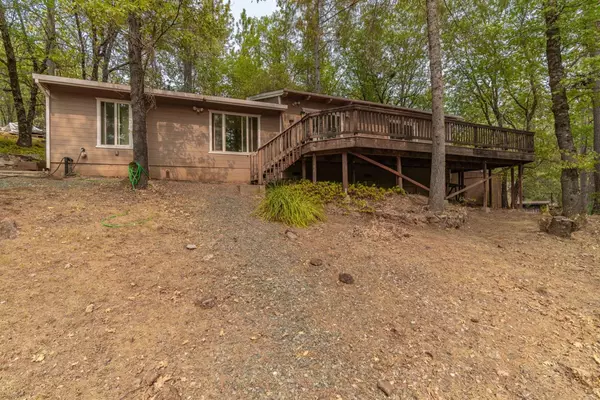For more information regarding the value of a property, please contact us for a free consultation.
Key Details
Sold Price $285,000
Property Type Single Family Home
Sub Type Single Family Residence
Listing Status Sold
Purchase Type For Sale
Square Footage 1,368 sqft
Price per Sqft $208
MLS Listing ID 221127286
Sold Date 11/24/21
Bedrooms 1
Full Baths 2
HOA Y/N No
Originating Board MLS Metrolist
Year Built 1970
Lot Size 2.140 Acres
Acres 2.14
Property Description
Very private home on 2 acres in Pine Grove. Perfect for a single person or couple with 1 bedroom and 2 bathrooms! Current owners enlarged kitchen and added laundry area opening up kitchen with a lovely breakfast bar! 380sf of add-on is all permitted. The large master opens to a beautiful trex deck. At 1300+ sf there is a nice amount of living space for entertaining. Roof replaced 2006, remodel done 2008 w/cherry cabinets, all new siding 2008, and new water heater 2020. And if that is not enough they put a new heating system in 2021! Wood burning stove heats home efficently and was cleaned 2 years ago. There is a garage that needs some work and a separage workshop built next to garage but is not attached. One one side is another shed that needs some work but great for storage and electrical was started but not completed. Come sit on the deck and relax! Wonderful community, easy drive to several lakes and hiking areas, fishing, kayaking, and Lake Tahoe 1.5 hrs up 88 to 89! No freeways
Location
State CA
County Amador
Area 22012
Direction Go through Pine Grove from Ridge Road to Pine Grove Volcano Road (left) to Pine Cone Lane (left) Home is on left where wood fence is.
Rooms
Master Bathroom Closet, Shower Stall(s), Granite, Low-Flow Shower(s), Low-Flow Toilet(s), Window
Master Bedroom Balcony, Closet
Living Room Skylight(s), Deck Attached, Open Beam Ceiling
Dining Room Dining Bar, Skylight(s), Dining/Family Combo, Space in Kitchen
Kitchen Pantry Closet, Synthetic Counter
Interior
Interior Features Skylight(s), Storage Area(s), Open Beam Ceiling
Heating Propane, Central, Wood Stove
Cooling Ceiling Fan(s)
Flooring Laminate
Fireplaces Number 1
Fireplaces Type Kitchen, Family Room, Wood Burning, Wood Stove
Window Features Dual Pane Full,Weather Stripped,Window Screens
Appliance Microwave, Self/Cont Clean Oven, Electric Cook Top, Electric Water Heater, Free Standing Electric Range
Laundry Cabinets, Laundry Closet, Dryer Included, Washer Included, Inside Area
Exterior
Garage Detached, Size Limited, Garage Facing Front, Uncovered Parking Space
Garage Spaces 1.0
Fence Partial, Wood
Utilities Available Cable Available, Propane Tank Leased, Internet Available
View Forest, Woods
Roof Type Composition
Topography Snow Line Above,Lot Grade Varies,Lot Sloped,Trees Many
Street Surface Asphalt,Paved
Porch Uncovered Deck
Private Pool No
Building
Lot Description Landscape Front
Story 1
Foundation ConcretePerimeter, Slab
Sewer Septic System
Water Well, Private
Architectural Style Traditional
Level or Stories One
Schools
Elementary Schools Amador Unified
Middle Schools Amador Unified
High Schools Amador Unified
School District Amador
Others
Senior Community No
Tax ID 030-400-008-000
Special Listing Condition None
Read Less Info
Want to know what your home might be worth? Contact us for a FREE valuation!

Our team is ready to help you sell your home for the highest possible price ASAP

Bought with Gold Mine Realty
GET MORE INFORMATION

Adrian Castillo
Principal/Realtor | CA DRE#01308935
Principal/Realtor CA DRE#01308935



