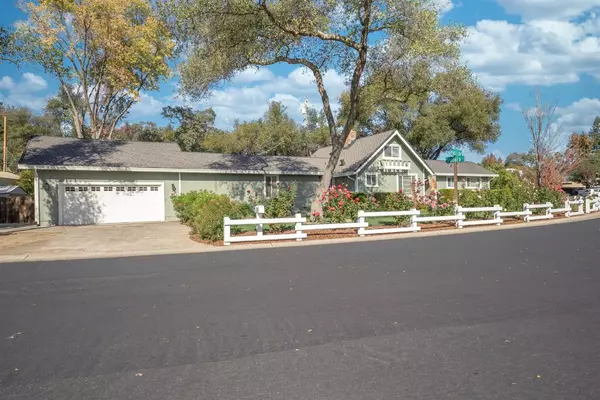For more information regarding the value of a property, please contact us for a free consultation.
Key Details
Sold Price $725,000
Property Type Single Family Home
Sub Type Single Family Residence
Listing Status Sold
Purchase Type For Sale
Square Footage 1,734 sqft
Price per Sqft $418
Subdivision Folsom Lake Terrace
MLS Listing ID 221151602
Sold Date 01/13/22
Bedrooms 3
Full Baths 2
HOA Y/N No
Originating Board MLS Metrolist
Year Built 1976
Lot Size 0.360 Acres
Acres 0.3602
Property Description
Granite Bay's best kept secret! Charming, established neighborhood within walking distance to Folsom Lake! You'll just love the meandering streets and mature trees surrounding this single story Ranch style beauty! This home offers a great floor plan with sparkling hardwood floors, updated kitchen and appliances, formal dining room with buffet, cathedral vaulted ceilings in the living room with cozy gas fireplace and beautiful views of the backyard. Stunning wall of windows allows for plenty of sunlight! Primary suite with updated bath is separate from the secondary bedrooms with an enclosed sunroom perfect for an escape from the daily grind. Speaking of an escape, the backyard is your own secluded paradise with several places to gather and entertain! Add in RV storage, pass-through garage, outdoor shower, whole house fan and updated electrical and you've got yourself the perfect place to call Home!
Location
State CA
County Placer
Area 12746
Direction From Douglas Blvd take Auburn/Folsom south to left on Fuller Drive to right on Bronson Drive to left on Pendleton Drive to address.
Rooms
Master Bathroom Shower Stall(s), Stone, Tile
Master Bedroom Closet
Living Room Cathedral/Vaulted, Great Room, Open Beam Ceiling
Dining Room Formal Room
Kitchen Breakfast Area, Pantry Cabinet, Skylight(s), Island
Interior
Interior Features Cathedral Ceiling, Open Beam Ceiling
Heating Central
Cooling Ceiling Fan(s), Central, Whole House Fan
Flooring Carpet, Tile, Wood
Fireplaces Number 1
Fireplaces Type Insert, Living Room
Window Features Dual Pane Partial
Appliance Free Standing Gas Range, Dishwasher, Double Oven
Laundry Cabinets, Inside Room
Exterior
Garage Attached, RV Access, RV Storage, Drive Thru Garage, Garage Door Opener, Garage Facing Front
Garage Spaces 2.0
Fence Back Yard, Wood
Utilities Available Natural Gas Connected
Roof Type Shingle,Composition
Topography Level,Trees Many
Street Surface Asphalt,Paved
Private Pool No
Building
Lot Description Auto Sprinkler F&R, Curb(s)/Gutter(s), Landscape Back, Landscape Front
Story 1
Foundation Raised
Sewer In & Connected, Public Sewer
Water Meter on Site
Architectural Style Ranch
Schools
Elementary Schools Eureka Union
Middle Schools Eureka Union
High Schools Roseville Joint
School District Placer
Others
Senior Community No
Tax ID 047-263-008-000
Special Listing Condition None
Read Less Info
Want to know what your home might be worth? Contact us for a FREE valuation!

Our team is ready to help you sell your home for the highest possible price ASAP

Bought with Lyon RE Roseville
GET MORE INFORMATION

Adrian Castillo
Principal/Realtor | CA DRE#01308935
Principal/Realtor CA DRE#01308935



