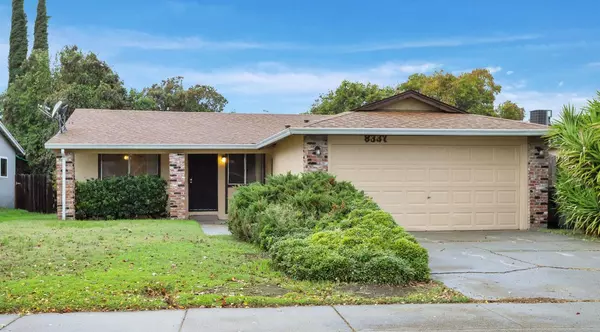For more information regarding the value of a property, please contact us for a free consultation.
Key Details
Sold Price $380,000
Property Type Single Family Home
Sub Type Single Family Residence
Listing Status Sold
Purchase Type For Sale
Square Footage 1,196 sqft
Price per Sqft $317
Subdivision Loch Lomond Terrace
MLS Listing ID 221144802
Sold Date 01/18/22
Bedrooms 4
Full Baths 2
HOA Y/N No
Originating Board MLS Metrolist
Year Built 1972
Lot Size 5,602 Sqft
Acres 0.1286
Property Description
Back on the market at no fault of Sellers. Great starter home in a well-established neighborhood in Lincoln School District. This home features 4 bedrooms and 2 full bathrooms. The living room is open to the dining area and kitchen. New carpet and new paint in the living room and hallway. Hall bathroom was recently updated. The backyard features a covered deck and plenty of shade trees. Close to shopping and just minutes away from I-5 and Hwy 99.
Location
State CA
County San Joaquin
Area 20704
Direction From I-5: Exit Hammer Lane. Go East. Turn left on Thornton Road. Turn Right on Mac Duff Avenue. Turn Right on Tarbat Street. The property is the fourth house on the right. From Hwy 99: Exit Hammer Lane. Go West. Turn right on Thornton Road. Turn Right on Mac Duff Avenue. Turn Right on Tarbat Street. The property is the fourth house on the right.
Rooms
Master Bathroom Shower Stall(s), Low-Flow Toilet(s), Window
Master Bedroom Closet
Living Room Other
Dining Room Space in Kitchen
Kitchen Pantry Closet, Laminate Counter
Interior
Interior Features Storage Area(s)
Heating Central
Cooling Ceiling Fan(s), Central
Flooring Carpet, Laminate, Vinyl
Window Features Window Coverings,Window Screens
Appliance Hood Over Range, Dishwasher, Disposal, Free Standing Electric Range
Laundry In Garage
Exterior
Garage Attached, Garage Facing Front, Uncovered Parking Spaces 2+, Other
Garage Spaces 2.0
Fence Back Yard, Wood
Utilities Available Public
Roof Type Composition
Topography Level
Street Surface Paved
Porch Covered Deck
Private Pool No
Building
Lot Description Landscape Back, Landscape Front
Story 1
Foundation Raised
Sewer Public Sewer
Water Public
Architectural Style Ranch
Level or Stories One
Schools
Elementary Schools Lincoln Unified
Middle Schools Lincoln Unified
High Schools Lincoln Unified
School District San Joaquin
Others
Senior Community No
Tax ID 075-290-16
Special Listing Condition Offer As Is
Pets Description Yes
Read Less Info
Want to know what your home might be worth? Contact us for a FREE valuation!

Our team is ready to help you sell your home for the highest possible price ASAP

Bought with Exit Realty Consultants
GET MORE INFORMATION

Adrian Castillo
Principal/Realtor | CA DRE#01308935
Principal/Realtor CA DRE#01308935



