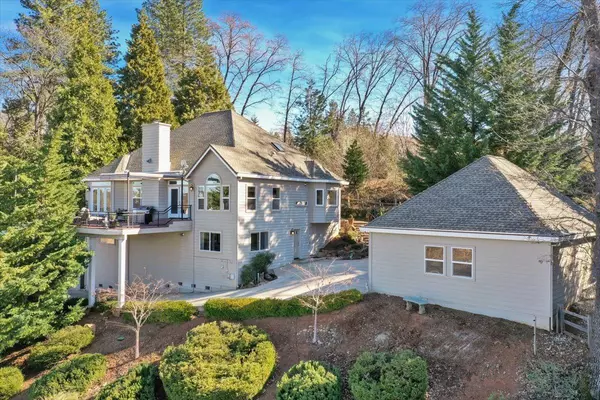For more information regarding the value of a property, please contact us for a free consultation.
Key Details
Sold Price $890,000
Property Type Single Family Home
Sub Type Single Family Residence
Listing Status Sold
Purchase Type For Sale
Square Footage 3,047 sqft
Price per Sqft $292
Subdivision Morgan Ranch
MLS Listing ID 222013627
Sold Date 02/07/23
Bedrooms 4
Full Baths 3
HOA Y/N No
Originating Board MLS Metrolist
Year Built 2002
Lot Size 0.360 Acres
Acres 0.36
Property Description
Awe-inspiring, PANORAMIC VIEWS invite you into this custom 3000 s.f. home on the quiet side of Morgan Ranch! Dramatic slate tiled entry leads into the great room with cathedral ceilings, surrounding windows and so much natural light and a delightful sense of privacy! Living room has fireplace & access to the spacious deck and opens into the formal dining room. Fantastic cooks' kitchen with stainless appliances including a Viking Stove, center island and great 'chef's triangle' for the finicky cook! Sunny breakfast nook enjoys the views & natural light! Day to day living on the main level incudes master suite and two more bedrooms & bath. The romantic bedroom suite has coffered ceilings, deck access and opens into the wonderful master bath with jetted tub, separate shower, double sinks & large walk in closet. Full lower living level has family room, full bath and bedroom with indoor & exterior access; great for guests and family! Detached oversized 2 car garage! STUNNING!
Location
State CA
County Nevada
Area 13105
Direction Ridge Road to Morgan Ranch Drive; follow Morgan Raqnch Drive to baqck side of development; PIQ on Left side; room to top to turn around.
Rooms
Family Room Great Room
Master Bathroom Shower Stall(s), Double Sinks, Jetted Tub, Stone, Tile, Tub, Walk-In Closet, Window
Master Bedroom Balcony, Walk-In Closet, Sitting Area
Living Room Cathedral/Vaulted, Deck Attached, Great Room, View
Dining Room Breakfast Nook, Formal Room, Dining Bar, Formal Area
Kitchen Pantry Closet, Granite Counter, Island, Stone Counter
Interior
Interior Features Cathedral Ceiling, Formal Entry
Heating Central, Fireplace(s), Wood Stove, Natural Gas
Cooling Central, Whole House Fan, MultiZone
Flooring Carpet, Laminate, Stone, Linoleum
Fireplaces Number 1
Fireplaces Type Living Room, Wood Burning, Wood Stove
Window Features Caulked/Sealed,Dual Pane Full
Appliance Free Standing Gas Oven, Free Standing Refrigerator, Gas Water Heater, Dishwasher, Disposal, Microwave, Free Standing Electric Oven
Laundry Cabinets, Inside Area, Inside Room
Exterior
Exterior Feature Uncovered Courtyard
Garage Boat Storage, Deck, Garage Door Opener, Uncovered Parking Space, Garage Facing Side, Guest Parking Available, Workshop in Garage
Garage Spaces 2.0
Carport Spaces 1
Fence Partial, Wood
Utilities Available Cable Available, Underground Utilities, Internet Available, Natural Gas Connected
View Canyon, Panoramic, River, Valley
Roof Type Composition
Topography Downslope,Lot Grade Varies
Street Surface Paved
Porch Front Porch, Uncovered Deck
Private Pool No
Building
Lot Description Auto Sprinkler F&R, Private, Landscape Back, Landscape Front, See Remarks, Low Maintenance
Story 2
Foundation Combination, Raised
Sewer Private Sewer
Water Water District, Public
Architectural Style Contemporary
Level or Stories MultiSplit
Schools
Elementary Schools Grass Valley
Middle Schools Grass Valley
High Schools Nevada Joint Union
School District Nevada
Others
Senior Community No
Tax ID 008-970-033-000
Special Listing Condition None
Pets Description Yes
Read Less Info
Want to know what your home might be worth? Contact us for a FREE valuation!

Our team is ready to help you sell your home for the highest possible price ASAP

Bought with HomeSmart ICARE Realty
GET MORE INFORMATION

Adrian Castillo
Principal/Realtor | CA DRE#01308935
Principal/Realtor CA DRE#01308935



