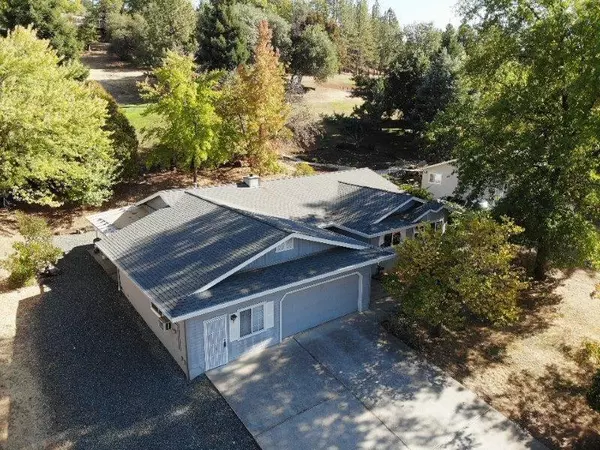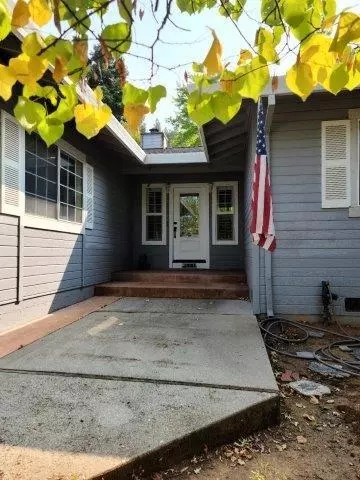For more information regarding the value of a property, please contact us for a free consultation.
Key Details
Sold Price $625,000
Property Type Single Family Home
Sub Type Single Family Residence
Listing Status Sold
Purchase Type For Sale
Square Footage 2,064 sqft
Price per Sqft $302
Subdivision Lake Of The Pines
MLS Listing ID 221131200
Sold Date 02/03/23
Bedrooms 3
Full Baths 2
HOA Fees $258/mo
HOA Y/N Yes
Originating Board MLS Metrolist
Year Built 1988
Lot Size 0.360 Acres
Acres 0.36
Property Description
We've got what so many are looking for: Single level home in Lake of the Pines with 3 large bedrooms and 2 1/2 baths, plenty of parking. 2,064 sqft, not too big or too small. Vaulted ceilings, real wood-burning stove, updated kitchen with granite & quartz counters, over-sized stainless steel Farm sink, and top-of-the-line appliances, including built-in wine fridge, super easy access microwave, and a stove that talks to your cookware! (sort of) Large pantry, separate, but attached, potential in-law quarters with a private ground-level no-step entry. Stamped concrete patio facing the golf course and partially covered patio off the kitchen for any time-of-day dining. Newer roof with transferable warranty, newer main area flooring, newer Milgard windows throughout, including 4 sliding dual pane glass doors with internal adjustable blinds! This home has been cared for and enjoyed to the fullest by the original owners who say it's time to move on. Now's your chance, don't wait too long.
Location
State CA
County Nevada
Area 13115
Direction From main LOP entrance, turn left onto Torrey Pines to PIQ on right, just past Sycamore Ct.
Rooms
Master Bathroom Shower Stall(s)
Master Bedroom 15x16 Ground Floor, Outside Access
Living Room 20x20 Cathedral/Vaulted
Dining Room Formal Area
Kitchen Butcher Block Counters, Pantry Closet, Quartz Counter, Granite Counter
Interior
Heating Central, Electric, Wood Stove
Cooling Ceiling Fan(s), Central, Window Unit(s)
Flooring Carpet, Tile, Wood
Fireplaces Number 1
Fireplaces Type Living Room, Free Standing, Wood Stove
Equipment Central Vac Plumbed, Central Vacuum
Window Features Dual Pane Full
Appliance Dishwasher, Disposal, Microwave, Electric Water Heater, Wine Refrigerator, Free Standing Electric Range
Laundry Electric, Space For Frzr/Refr, Ground Floor, Inside Area
Exterior
Garage Garage Door Opener, Garage Facing Front, Guest Parking Available, See Remarks
Garage Spaces 2.0
Fence None
Utilities Available Electric, Public, Cable Available, Dish Antenna, Internet Available
Amenities Available Playground, Pool, Clubhouse, Putting Green(s), Exercise Course, Game Court Exterior, Golf Course, Tennis Courts, Park
View Golf Course
Roof Type Composition,See Remarks
Topography Level,Trees Few,Upslope
Street Surface Paved
Porch Front Porch, Covered Patio, Uncovered Patio
Private Pool No
Building
Lot Description Adjacent to Golf Course
Story 1
Foundation ConcretePerimeter, Raised
Sewer Sewer in Street, In & Connected, Public Sewer
Water Meter on Site, Public
Architectural Style Ranch
Level or Stories One
Schools
Elementary Schools Pleasant Ridge
Middle Schools Pleasant Ridge
High Schools Nevada Joint Union
School District Nevada
Others
HOA Fee Include Security, Pool
Senior Community No
Tax ID 021-320-019-000
Special Listing Condition None
Read Less Info
Want to know what your home might be worth? Contact us for a FREE valuation!

Our team is ready to help you sell your home for the highest possible price ASAP

Bought with Harry Salas Real Estate Broker
GET MORE INFORMATION

Adrian Castillo
Principal/Realtor | CA DRE#01308935
Principal/Realtor CA DRE#01308935



