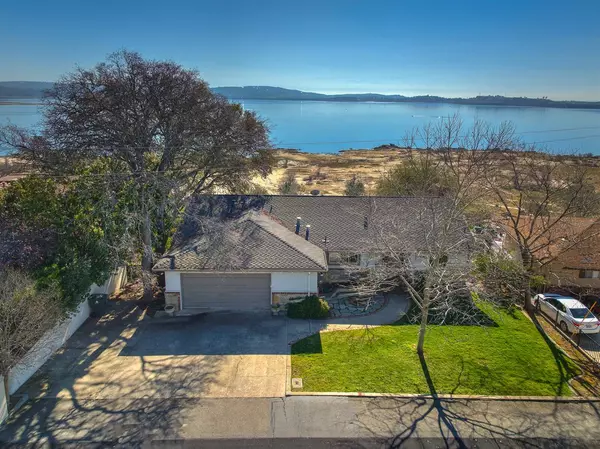For more information regarding the value of a property, please contact us for a free consultation.
Key Details
Sold Price $1,130,000
Property Type Single Family Home
Sub Type Single Family Residence
Listing Status Sold
Purchase Type For Sale
Square Footage 2,991 sqft
Price per Sqft $377
Subdivision Lakeridge
MLS Listing ID 222014763
Sold Date 03/17/22
Bedrooms 4
Full Baths 2
HOA Y/N No
Originating Board MLS Metrolist
Year Built 1971
Lot Size 0.291 Acres
Acres 0.2911
Property Description
In the highly sought out Lakeridge community in Granite Bay, sits this 2,991 SqFt, 4 bed, 2.5 bath home, with the most incredible unobstructed panoramic views of Folsom Lake. Perfect opportunity to update to your liking! The main floor features an office, kitchen, master suite, living room with a fireplace and half bath. Step out onto the balcony to take in the lake views and that magical golden California Sunrise. Downstairs includes a second living room with a fireplace and outside access to the covered patio, 3 bedrooms, laundry room, a full bath and sauna. Prime location, award winning schools, best local shopping and dining! Hike, bike or on horseback the trails all along Folsom Lake. Come see what Granite Bay living is all about!
Location
State CA
County Placer
Area 12746
Direction Douglas Blvd. to Mooney Rd. Turn right onto Mooney Rd. Turn right onto Sierra Dr. The house will be on the left.
Rooms
Family Room Deck Attached, View
Master Bathroom Sauna, Shower Stall(s), Double Sinks, Tub
Master Bedroom Closet
Living Room View
Dining Room Dining/Living Combo
Kitchen Tile Counter
Interior
Heating Central, Fireplace(s)
Cooling Ceiling Fan(s), Central
Flooring Carpet, Tile
Fireplaces Number 2
Fireplaces Type Brick, Living Room, Stone, Wood Burning
Equipment Intercom
Window Features Dual Pane Full
Appliance Dishwasher, Microwave, Free Standing Electric Oven
Laundry Chute, Inside Room
Exterior
Exterior Feature Balcony
Garage Attached, RV Possible, Garage Facing Front, Interior Access
Garage Spaces 2.0
Fence Back Yard, Metal
Utilities Available Public
View Panoramic, Hills, Lake
Roof Type Composition
Topography Lot Sloped
Porch Uncovered Deck, Covered Patio
Private Pool No
Building
Lot Description Auto Sprinkler Front, Low Maintenance
Story 2
Foundation Raised
Sewer In & Connected
Water Public
Architectural Style Cape Cod
Schools
Elementary Schools Eureka Union
Middle Schools Eureka Union
High Schools Roseville Joint
School District Placer
Others
Senior Community No
Tax ID 047-192-010-000
Special Listing Condition Offer As Is
Read Less Info
Want to know what your home might be worth? Contact us for a FREE valuation!

Our team is ready to help you sell your home for the highest possible price ASAP

Bought with The Alfano Group, Inc.
GET MORE INFORMATION

Adrian Castillo
Principal/Realtor | CA DRE#01308935
Principal/Realtor CA DRE#01308935



