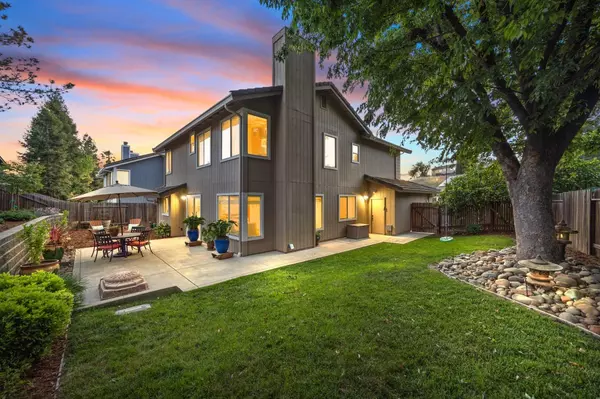For more information regarding the value of a property, please contact us for a free consultation.
Key Details
Sold Price $790,000
Property Type Single Family Home
Sub Type Single Family Residence
Listing Status Sold
Purchase Type For Sale
Square Footage 2,347 sqft
Price per Sqft $336
Subdivision Stanford Ranch
MLS Listing ID 222044664
Sold Date 05/17/22
Bedrooms 4
Full Baths 3
HOA Y/N No
Originating Board MLS Metrolist
Year Built 1991
Lot Size 7,627 Sqft
Acres 0.1751
Property Description
Pristine Stanford Ranch home on pool-sized lot, recently remodeled from top to bottom! Nestled in a desirable neighborhood, you'll love the impressive entry with luxury plank flooring, soaring ceilings, plantation shutters, open floorplan, and downstairs bedroom and full bath, great for guests or in-laws. Owners spared no expense creating your dream kitchen with custom shaker cabinets, appliance garage, glass subway tile backsplash, quartz counters, high end Cafe appliance package, wine fridge, and island with bar seating. Perfect for entertaining, the kitchen opens to family room with shiplap accent wall, fireplace, and views of private backyard with pristine landscaping, mature lemon tree, multiple seating areas, and room for a pool! 3 spacious bedrooms upstairs, including large primary suite with remodeled bathroom, jetted tub, and walk-in closet. Other features include 2.5 car garage, 50 amp plug for spa, whole house fan, and access to top rated schools. No HOA, and low taxes!
Location
State CA
County Placer
Area 12765
Direction West Stanford Ranch to Darby, right on Salem, home on left.
Rooms
Family Room Great Room
Master Bathroom Shower Stall(s), Double Sinks, Jetted Tub, Walk-In Closet, Window
Master Bedroom Walk-In Closet
Living Room Cathedral/Vaulted
Dining Room Dining/Living Combo, Formal Area
Kitchen Pantry Cabinet, Quartz Counter, Island, Kitchen/Family Combo
Interior
Heating Central
Cooling Central, Whole House Fan
Flooring Carpet, Linoleum, Tile, Vinyl
Fireplaces Number 1
Fireplaces Type Family Room, Gas Log
Window Features Dual Pane Full
Appliance Free Standing Gas Range, Free Standing Refrigerator, Dishwasher, Disposal, Microwave, Tankless Water Heater, Wine Refrigerator
Laundry Cabinets, Ground Floor, Inside Room
Exterior
Parking Features 1/2 Car Space, Attached, Garage Facing Front
Garage Spaces 2.0
Fence Wood, Full
Utilities Available Public, Natural Gas Connected
Roof Type Tile
Street Surface Paved
Porch Uncovered Patio
Private Pool No
Building
Lot Description Manual Sprinkler F&R, Shape Regular
Story 2
Foundation Slab
Sewer In & Connected, Public Sewer
Water Meter on Site
Architectural Style Contemporary
Schools
Elementary Schools Rocklin Unified
Middle Schools Rocklin Unified
High Schools Rocklin Unified
School District Placer
Others
Senior Community No
Tax ID 366-070-021-000
Special Listing Condition None
Pets Allowed Yes
Read Less Info
Want to know what your home might be worth? Contact us for a FREE valuation!

Our team is ready to help you sell your home for the highest possible price ASAP

Bought with Realty ONE Group Complete
GET MORE INFORMATION

Adrian Castillo
Principal/Realtor | CA DRE#01308935
Principal/Realtor CA DRE#01308935



