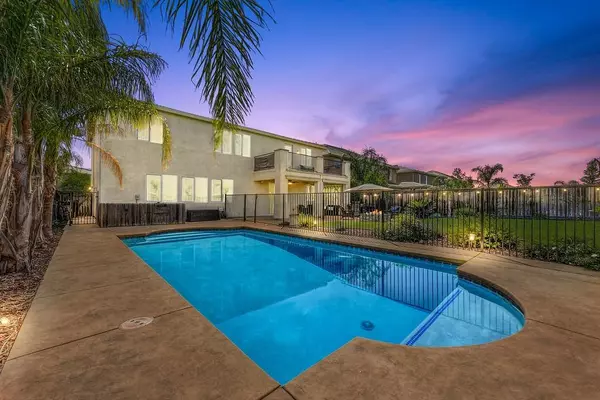For more information regarding the value of a property, please contact us for a free consultation.
Key Details
Sold Price $1,050,000
Property Type Single Family Home
Sub Type Single Family Residence
Listing Status Sold
Purchase Type For Sale
Square Footage 3,755 sqft
Price per Sqft $279
Subdivision Fiddyment Ranch Ph2 Village14D2
MLS Listing ID 222041471
Sold Date 05/20/22
Bedrooms 5
Full Baths 4
HOA Y/N No
Originating Board MLS Metrolist
Year Built 2014
Lot Size 8,847 Sqft
Acres 0.2031
Lot Dimensions 145' x 61'
Property Description
Stunning, impeccably kept, like new, move-in ready home on large cul-de-sac lot that shows like a model & features a resort style backyard w/ pool/spa & open space views! Downstairs bed/full bath. Formal dining w/ wainscoting & chandelier. Gathering room w/ hardwood floors, stone facade wall w/ fireplace & built-in bookcases & custom bar. Kitchen w/ huge island, granite counters, pendant lighting, 2 ovens, tile backsplash, butler's pantry, walk-in pantry & nook w/ chandelier. Plantation shutters. Open stair rail w/ wrought iron. Huge loft. Spacious owner's suite w/ tray ceiling, 2 walk-in closets & balcony. Spa-like owner's bath w/ 2 sink vanity, framed mirror, tub & glass enclosed shower. Upstairs laundry w/ cabinets. Jack-n-Jill bath w/ 2 sink vanity. Expansive backyard w/ open space views, covered patio w/ fans, built-in fire pit, gated salt-water pool, above ground spa w/ gazebo, grass & palm trees. 3-car wide garage. Walk to Fiddyment Farm Elem. & park. West Park High. No HOA.
Location
State CA
County Placer
Area 12747
Direction Fiddyment to Parkland to left on Porch Swing to right on Wheelright to left on Ice House.
Rooms
Master Bathroom Shower Stall(s), Double Sinks, Soaking Tub, Marble, Walk-In Closet 2+, Window
Living Room Great Room
Dining Room Breakfast Nook, Formal Room, Dining Bar, Space in Kitchen
Kitchen Breakfast Area, Butlers Pantry, Pantry Closet, Granite Counter, Slab Counter, Island
Interior
Heating Central, Fireplace(s), Gas, Natural Gas
Cooling Ceiling Fan(s), Central
Flooring Carpet, Tile
Fireplaces Number 1
Fireplaces Type Family Room, Gas Log
Window Features Dual Pane Full
Appliance Built-In Electric Oven, Gas Cook Top, Gas Water Heater, Hood Over Range, Dishwasher, Insulated Water Heater, Disposal, Double Oven, Plumbed For Ice Maker
Laundry Cabinets, Sink, Electric
Exterior
Exterior Feature Balcony
Parking Features Attached, Garage Door Opener, Garage Facing Front
Garage Spaces 3.0
Fence Back Yard, Fenced, Wood
Pool Built-In, On Lot, Fenced, Salt Water, Gunite Construction
Utilities Available Cable Connected, Internet Available, Natural Gas Connected
View Garden/Greenbelt
Roof Type Tile
Topography Level
Porch Front Porch, Covered Patio
Private Pool Yes
Building
Lot Description Auto Sprinkler F&R, Cul-De-Sac, Curb(s)/Gutter(s), Shape Regular, Greenbelt, Street Lights, Landscape Back, Landscape Front
Story 2
Foundation Slab
Builder Name Khovnanian Homes
Sewer In & Connected, Public Sewer
Water Public
Level or Stories Two
Schools
Elementary Schools Roseville City
Middle Schools Roseville City
High Schools Roseville Joint
School District Placer
Others
Senior Community No
Tax ID 492-110-017-000
Special Listing Condition None
Pets Allowed Yes
Read Less Info
Want to know what your home might be worth? Contact us for a FREE valuation!

Our team is ready to help you sell your home for the highest possible price ASAP

Bought with Coldwell Banker Sun Ridge Real Estate
GET MORE INFORMATION

Adrian Castillo
Principal/Realtor | CA DRE#01308935
Principal/Realtor CA DRE#01308935



