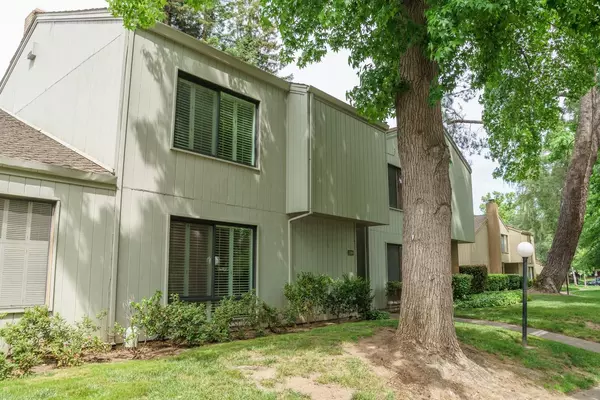For more information regarding the value of a property, please contact us for a free consultation.
Key Details
Sold Price $556,850
Property Type Condo
Sub Type Condominium
Listing Status Sold
Purchase Type For Sale
Square Footage 1,731 sqft
Price per Sqft $321
Subdivision Campus Commons 07A
MLS Listing ID 222061996
Sold Date 06/24/22
Bedrooms 3
Full Baths 2
HOA Fees $547/mo
HOA Y/N Yes
Originating Board MLS Metrolist
Year Built 1975
Lot Size 1,742 Sqft
Acres 0.04
Property Description
Beautifully updated home overlooking a tree-lined cul-de-sac! This highly desirable floor plan has 3 bedrooms, and 2.5 baths. Entry into the large living room and dining area is preceded by a separate foyer featuring closet space and a powder room. Upstairs double doors open to reveal the master bedroom suite, which includes a sitting area, closeted dressing room, double vanity and private bath. Both the kitchen and dining area have large sliders that lead out to the back patio, letting in lots of natural light. Some of the many updates include dual pane windows, fresh paint, flooring, recessed lights, etc. This home is in the premier Nepenthe HOA. Amenities include updated main clubhouse with onsite management office, fitness center and WiFi, several swimming pools/spas, and tennis courts. HOA provides exterior home maintenance including roof, wood siding, rain gutters, paint, patio fences, gates, structural fire/hazard insurance & FEMA flood coverage. Just minutes from mid/downtown.
Location
State CA
County Sacramento
Area 10825
Direction American River Dr., left on Commons Dr., right on Swarthmore Dr.,to address on right.
Rooms
Master Bathroom Closet, Shower Stall(s), Double Sinks, Tile
Master Bedroom Sitting Area
Living Room Other
Dining Room Formal Room, Space in Kitchen, Formal Area
Kitchen Breakfast Area, Tile Counter
Interior
Heating Central, Fireplace(s), Heat Pump
Cooling Central
Flooring Carpet, Tile, Parquet
Fireplaces Number 1
Fireplaces Type Brick, Living Room, Wood Burning
Window Features Dual Pane Full
Appliance Free Standing Refrigerator, Hood Over Range, Dishwasher, Disposal, Microwave, Plumbed For Ice Maker, Electric Water Heater, Free Standing Electric Range
Laundry Laundry Closet, Ground Floor, In Kitchen
Exterior
Parking Features Alley Access, Detached, Garage Door Opener, Garage Facing Rear
Garage Spaces 2.0
Fence Back Yard, Wood
Utilities Available Public, Electric, Underground Utilities, Internet Available
Amenities Available Pool, Clubhouse, Exercise Room, Spa/Hot Tub, Tennis Courts
View Other
Roof Type Composition
Topography Trees Few,Trees Many
Street Surface Asphalt
Porch Uncovered Patio
Private Pool No
Building
Lot Description Auto Sprinkler Front, Close to Clubhouse, Cul-De-Sac, Curb(s)/Gutter(s), Dead End, Secluded, Street Lights, Zero Lot Line, Low Maintenance
Story 2
Unit Location Close to Clubhouse
Foundation Slab
Builder Name Robert Powell
Sewer In & Connected
Water Meter Available, Water District, Public
Architectural Style Contemporary
Level or Stories Two
Schools
Elementary Schools San Juan Unified
Middle Schools San Juan Unified
High Schools San Juan Unified
School District Sacramento
Others
HOA Fee Include MaintenanceExterior, MaintenanceGrounds, Security, Other, Pool
Senior Community No
Restrictions Exterior Alterations
Tax ID 295-0220-011-0000
Special Listing Condition None
Pets Allowed Yes
Read Less Info
Want to know what your home might be worth? Contact us for a FREE valuation!

Our team is ready to help you sell your home for the highest possible price ASAP

Bought with Roger Hackney
GET MORE INFORMATION

Adrian Castillo
Principal/Realtor | CA DRE#01308935
Principal/Realtor CA DRE#01308935



