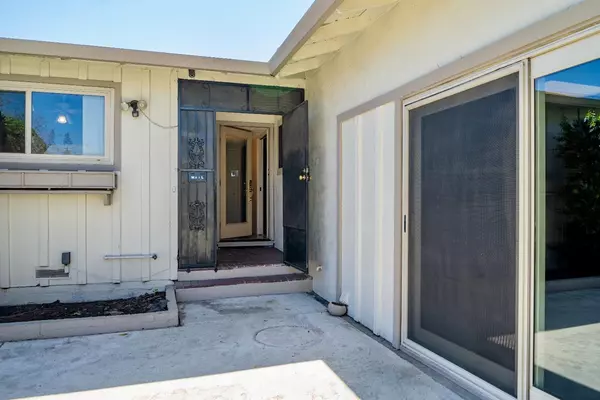For more information regarding the value of a property, please contact us for a free consultation.
Key Details
Sold Price $425,000
Property Type Single Family Home
Sub Type Single Family Residence
Listing Status Sold
Purchase Type For Sale
Square Footage 1,213 sqft
Price per Sqft $350
Subdivision Loch Lomond Terrace 03
MLS Listing ID 222040823
Sold Date 07/07/22
Bedrooms 3
Full Baths 2
HOA Y/N No
Originating Board MLS Metrolist
Year Built 1965
Lot Size 6,399 Sqft
Acres 0.1469
Property Description
Lovingly maintained over the last 50 years by the same owners! Tastefully updated w fresh interior paint, refinished hardwood floors in the living room, hallway & bedrooms; updated bathrooms w matching cabinetry & tile floors. Whip up gourmet meals in your modern kitchen featuring gorgeous lighted, glass-front custom cabinetry, built-in plate rack, granite countertops, new microwave, newer refrigerator w ice maker & a convenient rolling island. After dinner snuggle up in the living room by the inviting fireplace. The garage was converted to extra living space with new sliding glass doors and a cozy gas stove. Host incredible summer parties on your ENORMOUS REDWOOD DECK with luxurious heated spa & private outdoor hot/cold shower. Mature landscaping and manicured lawns plus an oversized shed with electricity. Prewired security alarm for added peace of mind. Plus an oversized driveway to park all your toys! Welcome home!
Location
State CA
County San Joaquin
Area 20705
Direction From I-5 exit Hammer Lane and go East. Turn left on Lower Sacramento, right on Highmoor Ave, left on Kiltie to address on Left
Rooms
Master Bathroom Shower Stall(s), Stone, Tile, Window
Living Room Deck Attached
Dining Room Space in Kitchen
Kitchen Pantry Cabinet, Granite Counter, Slab Counter, Island
Interior
Heating Central
Cooling Ceiling Fan(s), Central
Flooring Carpet, Laminate, Tile, Wood
Fireplaces Number 2
Fireplaces Type Brick, Free Standing, Gas Log, Gas Piped
Window Features Dual Pane Full
Appliance Free Standing Gas Range, Free Standing Refrigerator, Gas Water Heater, Hood Over Range, Ice Maker, Microwave, Plumbed For Ice Maker
Laundry Hookups Only, In Garage
Exterior
Garage Converted Garage, RV Possible, Uncovered Parking Spaces 2+, Guest Parking Available
Fence Back Yard, Wood
Utilities Available Cable Available, Dish Antenna, Public, Electric, Internet Available, Natural Gas Connected
Roof Type Shingle,Composition
Topography Level
Street Surface Paved
Porch Uncovered Deck
Private Pool No
Building
Lot Description Curb(s)/Gutter(s), Street Lights, Landscape Back, Landscape Front
Story 1
Foundation Raised
Sewer Public Sewer
Water Public
Level or Stories Two
Schools
Elementary Schools Stockton Unified
Middle Schools Stockton Unified
High Schools Stockton Unified
School District San Joaquin
Others
Senior Community No
Tax ID 079-250-17
Special Listing Condition None
Read Less Info
Want to know what your home might be worth? Contact us for a FREE valuation!

Our team is ready to help you sell your home for the highest possible price ASAP

Bought with BayOne Realty
GET MORE INFORMATION

Adrian Castillo
Principal/Realtor | CA DRE#01308935
Principal/Realtor CA DRE#01308935



