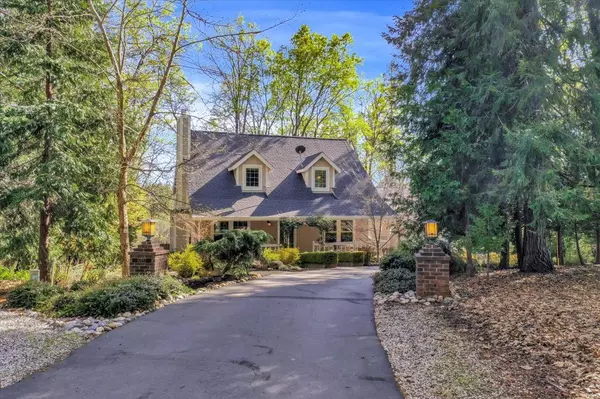For more information regarding the value of a property, please contact us for a free consultation.
Key Details
Sold Price $789,500
Property Type Single Family Home
Sub Type Single Family Residence
Listing Status Sold
Purchase Type For Sale
Square Footage 2,046 sqft
Price per Sqft $385
Subdivision Forest Knolls Estates
MLS Listing ID 222047498
Sold Date 07/18/22
Bedrooms 3
Full Baths 2
HOA Fees $37/ann
HOA Y/N Yes
Originating Board MLS Metrolist
Year Built 1987
Lot Size 1.590 Acres
Acres 1.59
Property Description
Quintessential Modern Farmhouse at end of private lane in one of Nevada City's best locations. Updated & beautifully maintained with serene views this home is an especially wonderful find. The charmed lifestyle begins with the inviting front porch. A multi-use Great Room w/ wood-clad ceiling, masonry surrounded wood stove, designer colors & divided light windows are warm & wonderful. The Updated center isle Kitchen features cherry cabinets, granite counters, Tile backsplash, pro-grade appliances, hardwood floors & breakfast bar is a cook's dream. Adjacent is the entertaining scaled Dining Room w/ rich wood accents & deck access. The primary suite is graced by a dimensional ceiling and luxury updated bath w/ designer tiles & finishes. Additional bedrooms/office are generous & light filled. Exceptional outdoor living on this gentle private acreage begins w/ the large Ironwood south facing deck. Covered 30' RV parking,Garden,Generator, H/S Internet & city utilities complete the offering.
Location
State CA
County Nevada
Area 13106
Direction Banner Lava Cap to Banner Mine Way
Rooms
Family Room View
Master Bathroom Bidet, Double Sinks, Low-Flow Shower(s), Low-Flow Toilet(s), Tile, Quartz, Radiant Heat, Window
Master Bedroom Closet, Walk-In Closet
Living Room View
Dining Room Dining/Family Combo
Kitchen Breakfast Area, Pantry Cabinet, Granite Counter, Island
Interior
Interior Features Skylight(s), Storage Area(s)
Heating Central, Heat Pump, Wood Stove, Natural Gas
Cooling Ceiling Fan(s), Central, Whole House Fan, Heat Pump, Room Air
Flooring Carpet, Tile, Vinyl, Wood
Fireplaces Number 1
Fireplaces Type Wood Stove
Equipment Audio/Video Prewired, Central Vacuum
Window Features Dual Pane Full,Low E Glass Full,Window Coverings,Window Screens
Appliance Free Standing Refrigerator, Built-In Gas Oven, Gas Plumbed, Built-In Gas Range, Gas Water Heater, Ice Maker, Dishwasher, Disposal, Self/Cont Clean Oven, ENERGY STAR Qualified Appliances
Laundry Cabinets, Dryer Included, Electric, Ground Floor, Washer Included, Inside Room
Exterior
Garage Attached, RV Garage Detached, Deck, EV Charging, Garage Door Opener, Uncovered Parking Spaces 2+, Guest Parking Available, Interior Access
Garage Spaces 2.0
Carport Spaces 1
Utilities Available Cable Connected, Dish Antenna, Generator, Underground Utilities, Internet Available, Natural Gas Connected
Amenities Available Trails
View Panoramic, Ridge, Forest, Hills, Woods, Mountains
Roof Type Composition
Topography Downslope,Forest,Trees Many
Street Surface Asphalt,Paved
Porch Front Porch, Uncovered Deck
Private Pool No
Building
Lot Description Auto Sprinkler F&R, Private, Dead End, Secluded, Garden, Landscape Front
Story 2
Foundation ConcretePerimeter, PillarPostPier, Raised
Sewer Septic System
Water Public
Architectural Style Cottage, Craftsman
Level or Stories Two
Schools
Elementary Schools Nevada City
Middle Schools Nevada City
High Schools Nevada Joint Union
School District Nevada
Others
Senior Community No
Tax ID 037-410-023-000
Special Listing Condition None
Read Less Info
Want to know what your home might be worth? Contact us for a FREE valuation!

Our team is ready to help you sell your home for the highest possible price ASAP

Bought with Good & Company Realty
GET MORE INFORMATION

Adrian Castillo
Principal/Realtor | CA DRE#01308935
Principal/Realtor CA DRE#01308935



