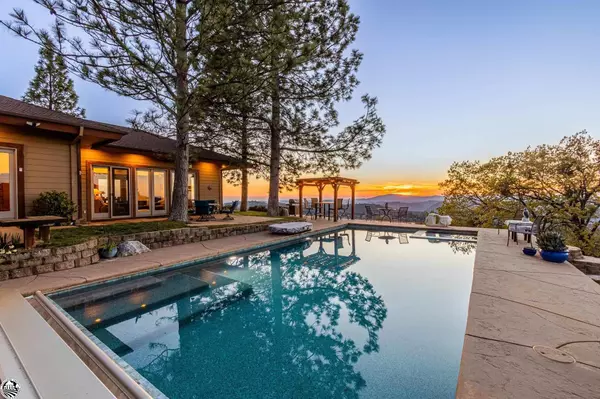For more information regarding the value of a property, please contact us for a free consultation.
Key Details
Sold Price $1,055,000
Property Type Single Family Home
Sub Type Single Family w/ Acreage
Listing Status Sold
Purchase Type For Sale
Square Footage 2,744 sqft
Price per Sqft $384
MLS Listing ID 20220267
Sold Date 05/02/22
Style Contemporary
Bedrooms 3
Full Baths 2
Half Baths 2
Year Built 2000
Lot Size 20.260 Acres
Property Description
Experience the majestic views from this spectacular hilltop home situated on 20.26 Oak and Pine studded acres. With complete privacy, this custom home feels as if you are worlds away from everyone, yet it sits only minutes away from the historic Gold Mining town of Columbia, with nearby restaurants, shops and Columbia State Park. The great room highlights panoramic views from every window, tile floors, floating shelves and a cozy propane stove adjoining the open dining area and kitchen with granite counters and oversized breakfast bar. Enjoy the outdoor space includes a Pebble Tech swimming pool with built in spa and outdoor pergola, perfect for entertaining. The primary bedroom showcases a built-in desk and seating area, walk-in closet with skylight, access to the back patio, fire pit and pool area and a luxury master bathroom with a jetted tub, separate walk-in shower, granite floors, counters and shower. The two guest rooms share a Jack-and-Jill adjoining bathroom, also with marble tub, granite floors and separate walk-in shower. There is a spacious half bath off the Great Room for guests. The quality craftsmanship abounds with incredible architectural details throughout and designed by Sonora architect, Cooper Kessel. The premium features include a radiant floor heat and under house plenum cooling system; unique Cooper Kessel designed “fire box” incorporated into a solar thermal system which allows heating by firewood on a cloudy or stormy day; fully owned active solar system, both thermal (water) and electric, resulting in over 60% reduction in propane costs and less than $50 (on average) annual electrical costs; Passive solar design, which allows for warming in the winter & cooling in the summer. Room for all your toys with an approx. 900 sf detached shop, built in 2019, with 12’ ceilings; 10’ glass garage doors; ½ bathroom w/ separate septic system and instant hot water. There is an additional 4-car carport with large storage area, possible “man cave” above and houses the solar system. Grow your own fruit and vegetables in the fully fenced orchard with peach, apricot, apple, & pear trees, plus boysenberry bushes and raised bed garden area. Property is adjacent to California State Park land & 1,150 acres of Private land. Enjoy nearby hiking, biking, boating & water sports, as well as day trips to Yosemite National Park, Pinecrest Lake, Dodge Ridge Ski Resort, Murphys, local wineries, Sonora Pass and more This home has it all. Schedule your appt today!
Location
State CA
County Tuolumne
Area 002-Columbia
Interior
Interior Features Granite Counters, Tile
Heating Propane Heat Stove/Fplace, Radiant
Cooling Evaporative Cooling
Flooring Tile, Stone/Brick
Fireplaces Type Free Standing, Propane, Tile
Fireplace No
Appliance Water Softener, Dishwasher, Disposal, Electric, Down Draft, Convection Oven
Laundry Dryer Hook Up, Inside, Washer Hookup
Exterior
Garage 2, Blacktop, RV Access/Parking, Garage Door Opener, Attached, Cabinets, Finished, Insulated, Oversized, Plumbed, Shelves, Utility Sink, Workbench
Garage Spaces 2.0
Pool In Ground
Utilities Available Electricity Available, Phone Available, Propane, Underground Utilities
View Y/N true
View Mountain(s), Southern Exposure, Town/City, Trees, Valley, Airport
Roof Type Composition
Parking Type 2, Blacktop, RV Access/Parking, Garage Door Opener, Attached, Cabinets, Finished, Insulated, Oversized, Plumbed, Shelves, Utility Sink, Workbench
Garage true
Building
Lot Description Other, Brush, Grasses, Many Trees
Story 1
Foundation Concrete, Perimeter
Sewer Septic Tank
Water Well
Architectural Style Contemporary
Schools
Elementary Schools Columbia
High Schools Sonora High
Others
Ownership Private
Read Less Info
Want to know what your home might be worth? Contact us for a FREE valuation!

Our team is ready to help you sell your home for the highest possible price ASAP

Bought with Re/Max Gold Sugar Pine Ridge
GET MORE INFORMATION

Adrian Castillo
Principal/Realtor | CA DRE#01308935
Principal/Realtor CA DRE#01308935



