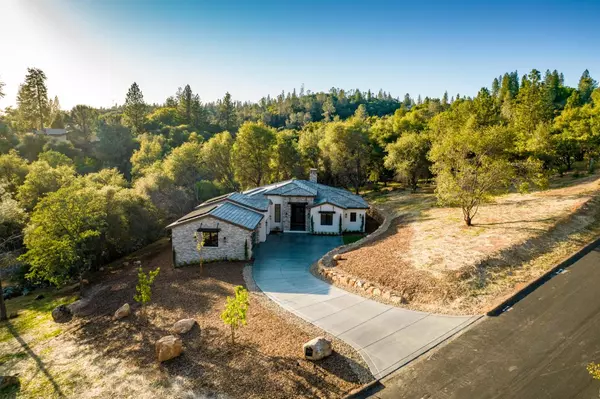For more information regarding the value of a property, please contact us for a free consultation.
Key Details
Sold Price $1,885,000
Property Type Single Family Home
Sub Type Single Family Residence
Listing Status Sold
Purchase Type For Sale
Square Footage 3,576 sqft
Price per Sqft $527
Subdivision Winchester Golf And Country Club
MLS Listing ID 222060904
Sold Date 07/23/22
Bedrooms 4
Full Baths 4
HOA Fees $210/mo
HOA Y/N Yes
Originating Board MLS Metrolist
Year Built 2022
Lot Size 1.500 Acres
Acres 1.5
Property Description
Quiet oak-lined drive in prestigious Winchester Community sets an exquisite, newly constructed contemporary home w/modern farmhouse accents. 3,576 square feet w/2 stories of style & hospitality 4 bedrooms, 4.5 baths w/952 sq. ft. 3 car garage on 1.5 acres. High-end glass & iron storefront entrance open to European white oak floors & discerning modern living w/open floor plan, wood beam ceilings, fresh lines & natural materials. 8ft. Shaker doors, high ceilings, Anderson series windows. 2 modern fireplaces, designer kitchen w/Thermador appliances, white quartz counters, custom blonde cabinets throughout accented w/brushed brass fixtures & elegant chandeliers. Powder rm w/ floating quartz vanity. Owners En-suite w/spa retreat wrapped in modern luxury including a soaking tub and massive walk-in shower. Entertainers room w/built in bar w/wine frig. Laundry room w/ LG washer/dryer, walk-in pantry, mudroom w/ stylish builtins. Outside water feature with levels of entertaining patios.
Location
State CA
County Placer
Area 12302
Direction Interstate 80 to Meadow Vista Exit. Go North until you see Sugar Pine Road, turn left. Make a left onto Winchester club Drive. Follow until you see Long View Drive. The home is on the corner of Winchester Club Drive and Long View Drive
Rooms
Family Room Deck Attached
Master Bathroom Shower Stall(s), Double Sinks, Soaking Tub, Stone, Walk-In Closet, Quartz
Master Bedroom Balcony
Living Room Great Room
Dining Room Breakfast Nook, Dining Bar, Dining/Family Combo
Kitchen Quartz Counter, Island w/Sink, Kitchen/Family Combo
Interior
Interior Features Storage Area(s), Wet Bar
Heating Central, Fireplace Insert
Cooling Ceiling Fan(s), Central, Whole House Fan
Flooring Carpet, Tile, Marble, Wood
Fireplaces Number 2
Fireplaces Type Master Bedroom, Family Room
Window Features Dual Pane Full
Appliance Free Standing Refrigerator, Built-In Gas Range, Hood Over Range, Compactor, Dishwasher, Disposal, Microwave, Double Oven, Tankless Water Heater, Wine Refrigerator
Laundry Cabinets, Sink, Gas Hook-Up, Ground Floor, Inside Room
Exterior
Exterior Feature Balcony
Parking Features Attached, Garage Door Opener, Garage Facing Side, Guest Parking Available, Interior Access
Garage Spaces 3.0
Fence None
Pool Common Facility
Utilities Available Cable Available, Public, Solar, Internet Available, Natural Gas Connected
Amenities Available Pool, Clubhouse, Rec Room w/Fireplace, Recreation Facilities, Game Court Exterior, Spa/Hot Tub, Tennis Courts, Trails
Roof Type Tile
Topography Lot Grade Varies
Street Surface Paved
Porch Covered Patio, Uncovered Patio
Private Pool Yes
Building
Lot Description Auto Sprinkler F&R, Corner, Landscape Back, Landscape Front, Low Maintenance
Story 2
Foundation Combination
Builder Name Owner/Builder
Sewer Special System, Public Sewer, Septic Pump
Water Meter on Site, Water District, Public
Architectural Style Farmhouse
Level or Stories Two
Schools
Elementary Schools Placer Hills Union
Middle Schools Placer Hills Union
High Schools Placer Union High
School District Placer
Others
HOA Fee Include Security, Pool
Senior Community No
Restrictions Board Approval,Exterior Alterations,Parking
Tax ID 058-050-057-000
Special Listing Condition None
Pets Allowed Yes
Read Less Info
Want to know what your home might be worth? Contact us for a FREE valuation!

Our team is ready to help you sell your home for the highest possible price ASAP

Bought with Brenda Brown Luxury Homes, Inc
GET MORE INFORMATION

Adrian Castillo
Principal/Realtor | CA DRE#01308935
Principal/Realtor CA DRE#01308935



