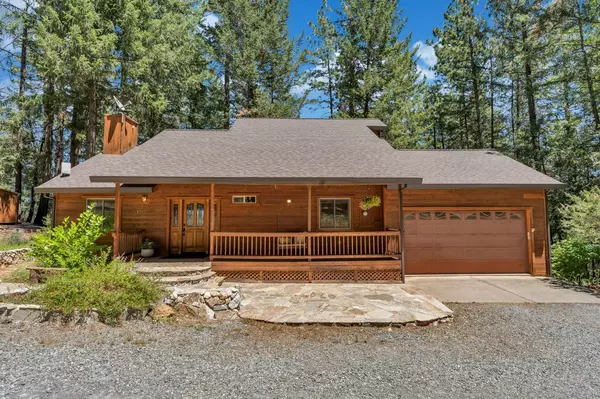For more information regarding the value of a property, please contact us for a free consultation.
Key Details
Sold Price $480,000
Property Type Single Family Home
Sub Type Single Family Residence
Listing Status Sold
Purchase Type For Sale
Square Footage 1,599 sqft
Price per Sqft $300
MLS Listing ID 222087057
Sold Date 09/01/22
Bedrooms 3
Full Baths 3
HOA Y/N No
Originating Board MLS Metrolist
Year Built 1993
Lot Size 2.010 Acres
Acres 2.01
Property Description
AMAZING VIEWS and peaceful living. Escape to the Sierra Foothills. Come see this Tahoe style tastefully remodeled home on a quiet road with endless hiking and riding trails close to the American River. Front porch swing and large shaded back deck with mountain views. Turn key, open concept, vaulted ceilings, wood burning stove and beautiful kitchen. Fully updated with wood shaker cabinets, gas range and granite counters. Main level you will also find a bedroom, full bath and office area with built ins. Upstairs is a master retreat, with private deck overlooking the mountain view, en-suite with soaking tub and separate shower. Master also has its own private office with built-ins and a HUGE walk in closet. Finished basement with separate entrance includes studio, full bath/workshop. Fenced vegetable/rose garden. 2 horse stalls w/ tack/hay storage shed, small pasture area and wash rack. Circle drive, room for RV. Generac whole house generator. New roof.
Location
State CA
County El Dorado
Area 12901
Direction From Sliger Mine rd. turn right on Edgewater, driveway is on the left.
Rooms
Basement Full
Master Bathroom Shower Stall(s), Double Sinks, Soaking Tub
Master Bedroom Balcony, Walk-In Closet, Sitting Area
Living Room Skylight(s), Deck Attached, View, Open Beam Ceiling
Dining Room Dining Bar, Skylight(s), Dining/Living Combo
Kitchen Pantry Cabinet, Granite Counter, Kitchen/Family Combo
Interior
Interior Features Skylight(s), Storage Area(s), Open Beam Ceiling
Heating Central, Wood Stove
Cooling Ceiling Fan(s), Central
Flooring Carpet, Simulated Wood, Tile
Fireplaces Number 1
Fireplaces Type Wood Stove
Equipment Central Vacuum
Window Features Dual Pane Full,Window Coverings
Appliance Built-In Gas Oven, Built-In Gas Range, Hood Over Range, Compactor, Dishwasher, Disposal
Laundry Laundry Closet, Dryer Included, Washer Included
Exterior
Garage 24'+ Deep Garage, RV Possible, Garage Door Opener, Garage Facing Front
Garage Spaces 2.0
Fence Partial
Utilities Available Public
View Mountains
Roof Type Composition
Street Surface Paved
Porch Front Porch, Uncovered Deck
Private Pool No
Building
Lot Description Auto Sprinkler Front, Dead End, Low Maintenance
Story 2
Foundation ConcretePerimeter, Raised
Sewer Septic System
Water Public
Level or Stories Two
Schools
Elementary Schools Black Oak Mine
Middle Schools Black Oak Mine
High Schools Black Oak Mine
School District El Dorado
Others
Senior Community No
Tax ID 061-643-003-000
Special Listing Condition None
Read Less Info
Want to know what your home might be worth? Contact us for a FREE valuation!

Our team is ready to help you sell your home for the highest possible price ASAP

Bought with eXp Realty of California Inc.
GET MORE INFORMATION

Adrian Castillo
Principal/Realtor | CA DRE#01308935
Principal/Realtor CA DRE#01308935



